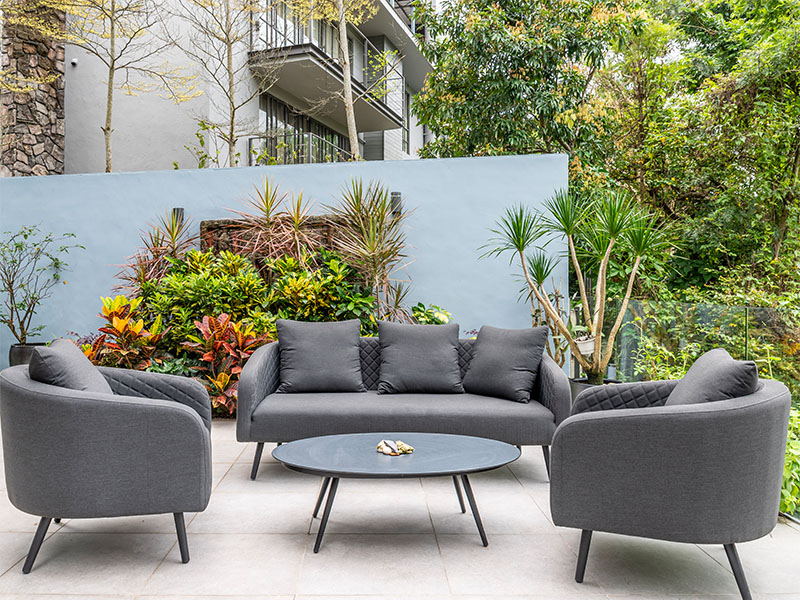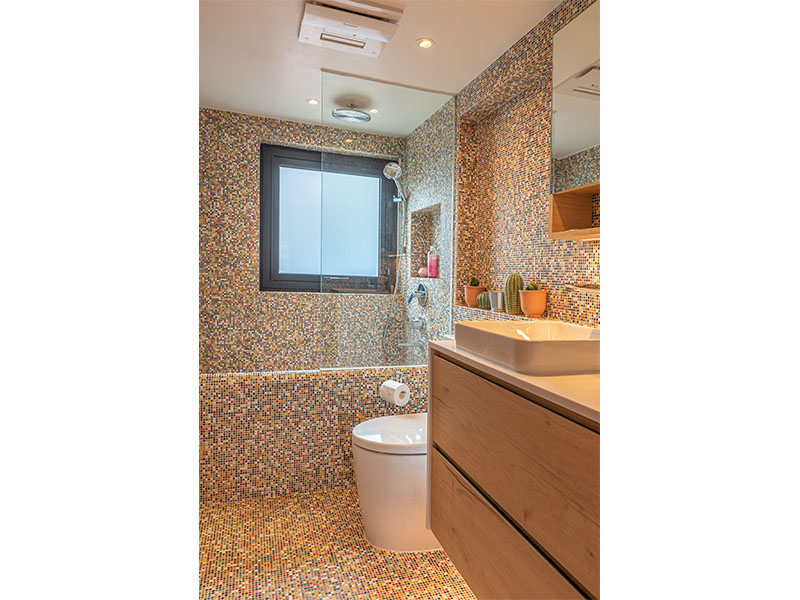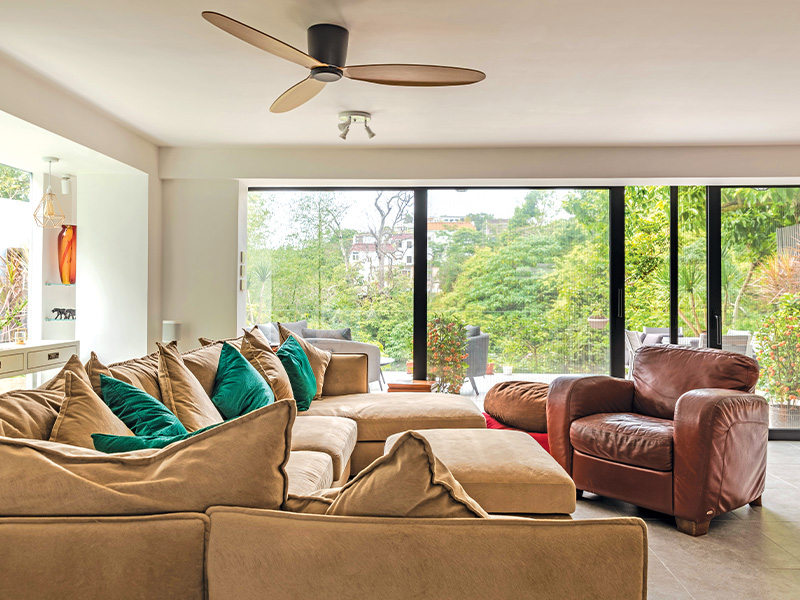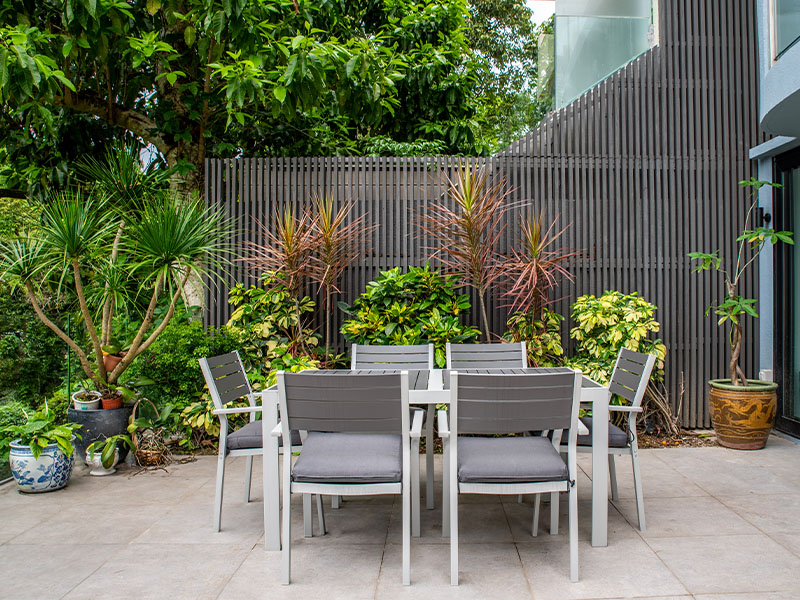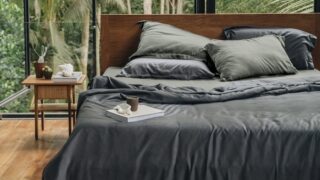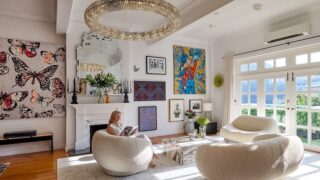Dreaming of revamping a Hong Kong village house? We visit the home of an expat who has done just that and shares some tips and tricks on managing a modern home renovation.
What initiated the renovation process?
It was a new purchase. Initially, we were impressed with the condition of the house, but as we started thinking more it became clear that it needed work. And, once you start, it’s hard to stop! Our worry was, if we upgrade parts of the house and not others, the contrast will highlight the older parts as very worn and outdated. So, we decided a full home renovation was needed.
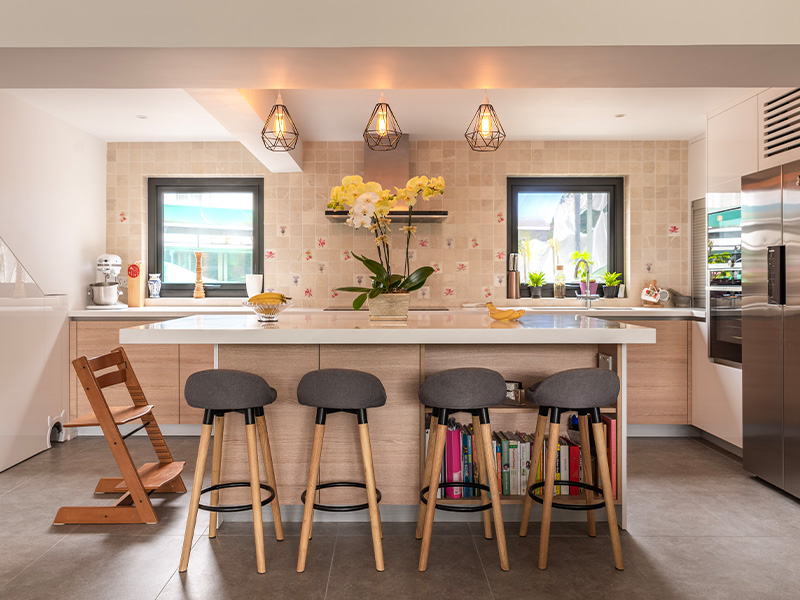
What was your brief to the designer?
We worked together from the very beginning. I saw her own house and she took me to see some recently completed projects, which was super helpful. Jenny is a busy working mum, so, to a certain extent, we share a similar lifestyle, which certainly made it easier. My husband had a need for a ridiculous amount of shelving for books which, at times, dominated the entire plan. My suggestion to “let go” of some of the books did not go down well! In terms of style, we were looking for modern, clean lines, along with a neutral palette we could accent with some personal touches.
What were the non-negotiables?
For me, an open kitchen with an island was a must-have. For my husband, the aforementioned bookshelves for days!
How much of the original home has been transferred to the new design?
Almost none. We changed the entire layout. In fact, we reversed the second and third floors entirely. For some reason, the master suite was on the middle level, which is a little odd. We didn’t even notice this oddity when we viewed the house!
The kitchen is beautiful. Is this area the heart of your family home? What was your specific instruction and vision for the space?
I love the kitchen. We spend the most time on the ground floor since it’s a cohesive space. We love cooking and baking and it means someone can be busy in the kitchen, someone working at the dining table and someone reading on the sofa, and we’re all together. I had to get the Neff oven too – inspired by The Great British Bake Off!
How are you working to battle Hong Kong’s tough climate in the outdoor entertaining space?
We thought about a glass canopy but were conscious that we don’t want the space to feel enclosed in any way. The beauty of the patio is the view, so we absolutely did not want to impede that view. We will spend a summer here and see how we feel. I’m more inclined to get some umbrellas on stands, rather than install a more permanent structure or a roll-away canopy that will get dirty very quickly.
The smaller mosaic tiles are a striking consistent visual, appearing in the entrance and bathrooms.
What draws you to this look?
The colourful ones in the kids’ bathroom are Jenny’s signature look! We call them “Jennybeans”. The kids saw them in her bathroom and we all liked them. We do really love them and are pleased we were brave enough to use them floor-to-ceiling on all walls. The mosaics work well to build up any pattern or “look”, especially when you play around with the colours of the grouting. The entranceway was inspired by the flooring in St John’s Cathedral; my only regret is that by adding the cabinet later, we obscured part of the pattern.
Where do you source your art from?
We’ve picked up a few pieces from trips. Our latest acquisition is the lion painting from Tanzania, which I absolutely love – and the space for it is perfect. We brought this back in a tube and Jenny’s carpenter built the most beautiful frame for us to fix it onto. Downstairs, we have a Lamma Island watercolour from the 1990s. We used to live there, so it has meaning. We have a lot that we haven’t had time to hang yet, including quite a few old family photos that we’ve had restored.
What’s your favourite room?
It’s hard to pick. I’d have to say the ground floor. Although we call the first-floor room the “family room”, we spend more time together downstairs. We open the patio doors at certain times of the day and we can hear the many different birdsongs. My husband has become a proper twitcher and a pair of binoculars now lives downstairs!
If you could have a do-over, what would you change?
Only a few tiny things here and there. I might have chosen ceramic tiles for the flooring on the upper floors. We had wood-look ceramic tiles in our old flat for almost 20 years and they were excellent. The hardwood floors are not so cold and do look amazing but they need much more love and attention than the ceramic.
Now that you’re finished and living in the space, which part has surprised you the most?
I love spending time at home! Of course, we moved in just before COVID-19 so it’s been an unusual time. With all of us spending so much more time at home, I’m so glad it’s in this house. If it had been our old flat, I think we would have cabin fever and taken it out on each other. We’ve enjoyed having friends over. Another non-negotiable was a ten-seater dining table for this very reason.
Was the project completed on time?
Despite being a large project – seven months; June to December – it was finished just a couple of weeks late. We were moving in by Christmas, by hook or by crook! In fact, Jenny probably would have preferred a couple more weeks but it all worked out.
What was the toughest part of the process?
Honestly, I’ve done three large home renovations before and this was by far the easiest. If you get a project manager like Jenny, she handles it all. The part we are still working on is the bookshelves – husband still not totally happy!
An enviable wardrobe
The planning… “Treasure Kitchen built all the wardrobes and shelving, as well as the bathroom cabinets (and kitchen, obviously). Honestly, it wasn’t easy and it took hours and hours of planning – trawling Pinterest for ideas – and then discussing those ideas with our project manager and the supplier.”
The iterations… “We must have had almost ten iterations of designs, and a lot of back and forth. I’m very happy with the outcome. We were tempted to save here and there by using less expensive materials, but we didn’t do this in the end, which I’m pleased about. We went for a two-tone throughout with a little panelling, but not too much.”
The functionality… “For me, the beauty of the wardrobe is that all the clutter is stored here, leaving the bedroom clear and calm. The bedroom is quite large and it was important for me to have the space – space to relax, and take in the view. I have enough space for a yoga mat to do some exercises in the morning and it’s become my work-from-home office too.”
Recommendations
Contractor: Jenny Perry, Perry Contracting Level 23, One Island East, 18 Westlands Road, Quarry Bay
9225 6565
Kitchen Design: Treasure Kitchen Design, 383 Lockhart Road, Wan Chai
2892 2993
Sofas and Beds: Tequila Kola 1/F, Horizon Plaza, 2 Lee Wing St, Ap Lei Chau
2877 3295 | tequilakola.com
Oven: Neff, sourced locally from Built-In Pro, showrooms in North Point and Mong Kok
neff-home.com | builtinpro.hk
Ceiling Fans: Lucci Air, sourced locally from TP Lighting, Unit 302A, Sun Cheong Industrial Building, 1 Cheung Shun Street, Lai Chi Kok, Kowloon
tplighting.hk
Curtains: Ka Ying Curtain Craft & Fashion Altering Shop 6, G/F Sai Kung Garden, Sai Kung
6563 9498 | facebook.com/SaiKungKaYing
Photography by Col Sim
colsimphotography.com
We hope you found this article interesting; read more home renovation tips in our Homes section

