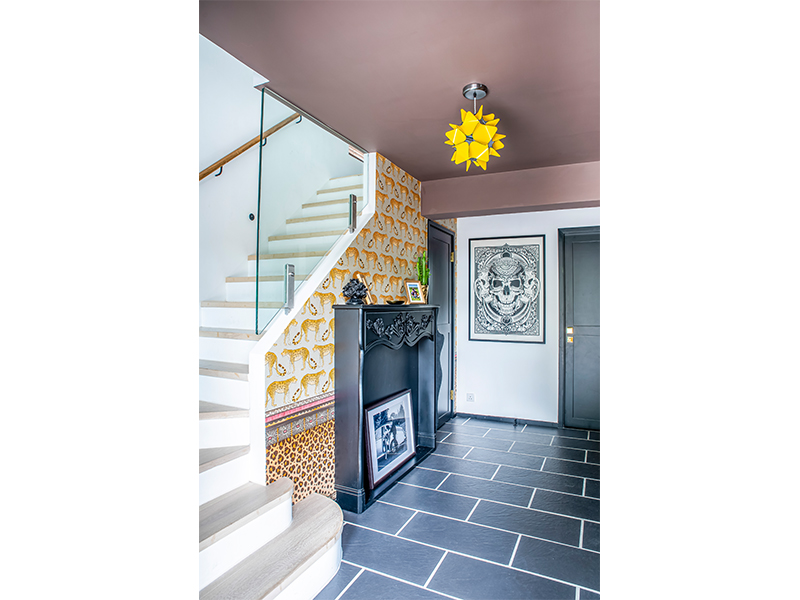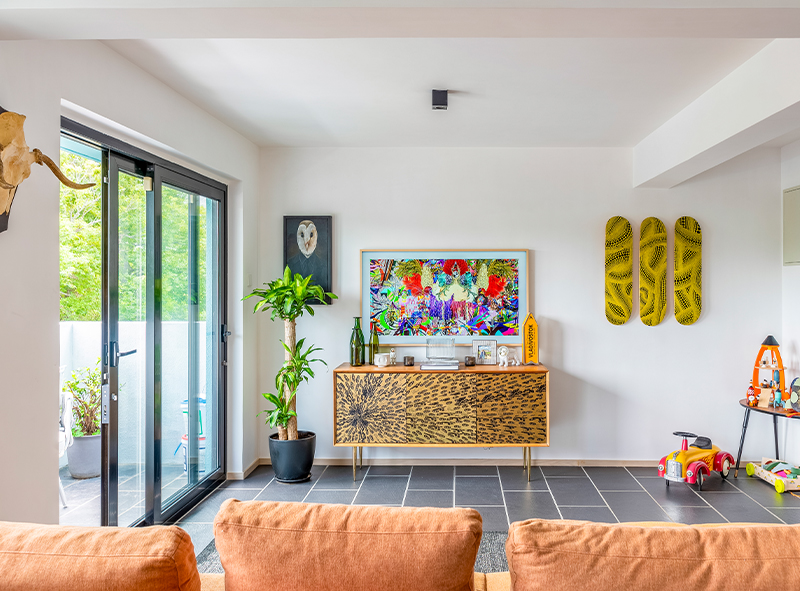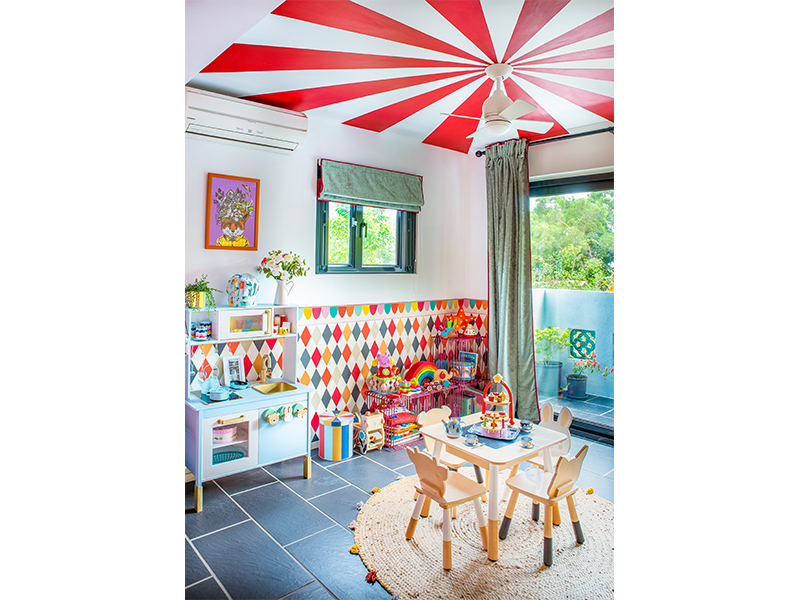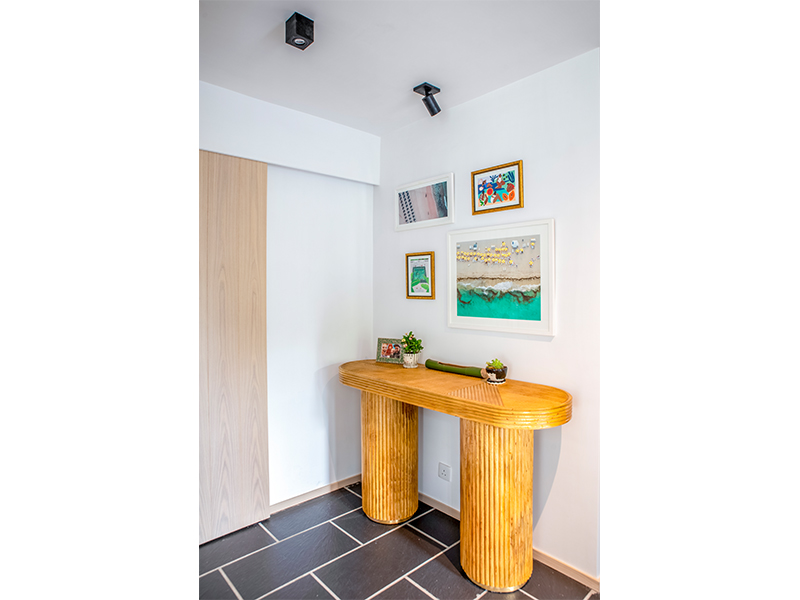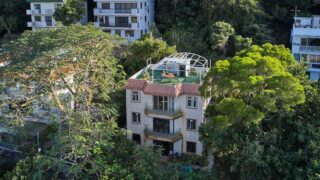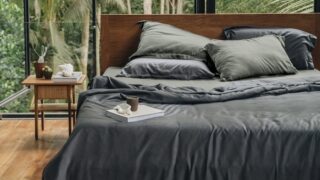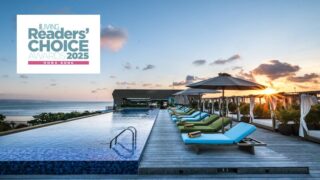The idea of renovating a home had long appealed to JENYA MCGUIGAN; a recent move from Lamma to a village house in Pui O on Hong Kong’s Lantau Island gave her the chance to do exactly that.
About the Home
Type and location: 2,100-square-foot village house in Pui O, Lantau Island, Hong Kong
Layout: 5 bedrooms, 3.5 bathrooms, 2 living rooms, helper’s quarters, roof deck overlooking Lantau Peak and the sea, and a small garden
Who lives here: The McGuigans – Jenya, Steven and daughter Gwyneth (2.5), along with their helper Jojo
Where they’re from: Jenya was born in Russia and raised in Toronto; Steven is from London
How long they’ve been in Hong Kong: Jenya – 8 years; Steven – 15 years
Style of home: “Modern, renovated family home with a boldly colourful beach vibe”
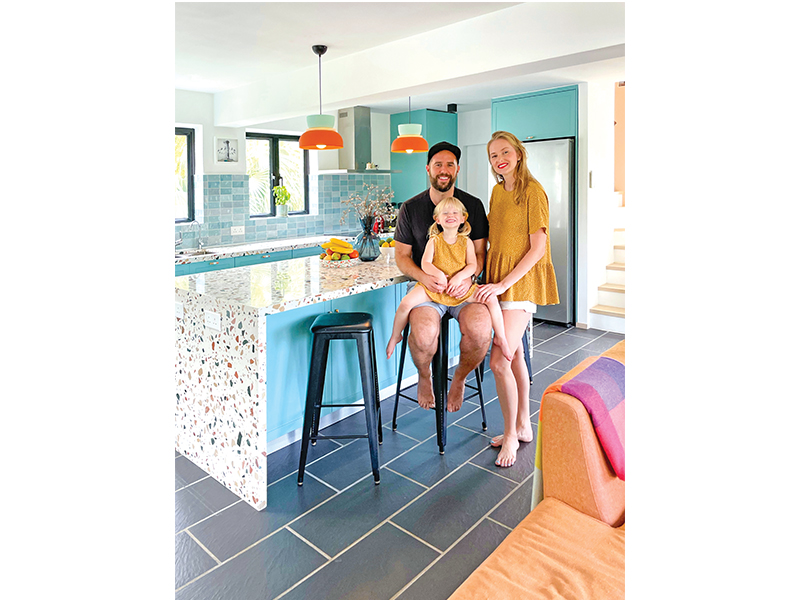
Did you buy or rent, and why did you choose this particular property?
We bought the house in the summer of 2020, and we carried out renovations over four months, from January to April 2021. We chose this particular property because of its wonderful energy – we appreciated the good-quality bones of the home. It offered an exciting opportunity for a makeover. There used to be a garage that occupied a large part of the ground floor; its potential made us very excited when we viewed the house, and we went on to renovate it into a master bedroom and bathroom abode.
Tell us a bit about the location; what do you like most about the neighbourhood?
Both of us work in demanding jobs in finance in Central, and we love coming home to peaceful South Lantau, winding down with an alfresco cup or a glass. We thoroughly enjoy weekends on the beach or driving around Lantau Island and discovering its never-ending coves, hiking trails and various villages – that’s if we’re not hosting and entertaining!
We love the neighbourhood’s hip and quiet family-friendly vibe, the quirky and colourful houses and temple, and the proximity to both Lantau’s Pui O beach and to a hiking paradise!
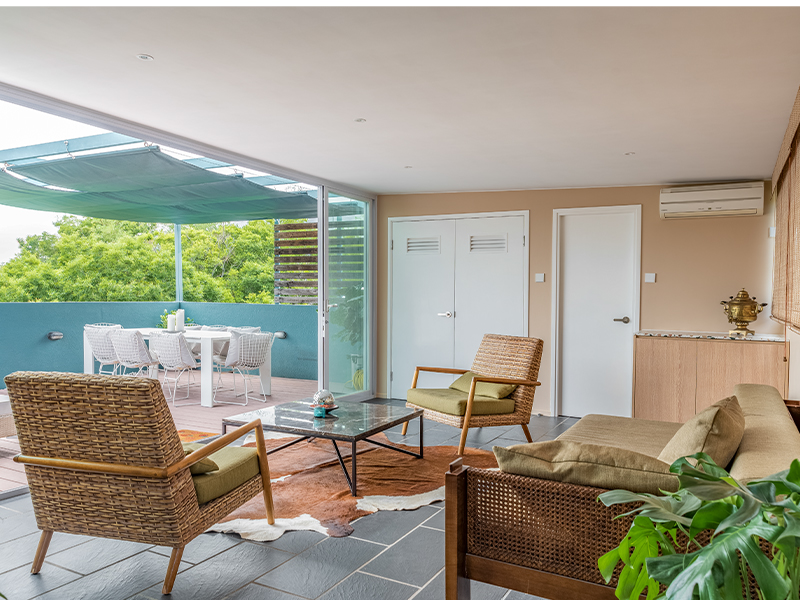
What was your vision for the renovation?
We wanted to achieve a cosy, quirky and boldly colourful beach house that was perfect for entertaining little and big people. We have separated nicely the areas where kids and adults play (and work), with the ground floor, third floor and fourth-floor roof deck being adult areas, and the second floor and garden perfect for children to enjoy themselves.
I wanted to have excellent storage solutions, too, so we designed built-in wardrobes and storage spaces in four of the five bedrooms. Storage was key! Having a superb kitchen where I could cook while entertaining was also a nonnegotiable. (The kitchen is on the third floor, just below the roof deck, rather than more traditionally located on the ground floor.) And last but not least, a Japanese toilet with “extra features” in the Japan inspired master bathroom was another item I felt I had to have.
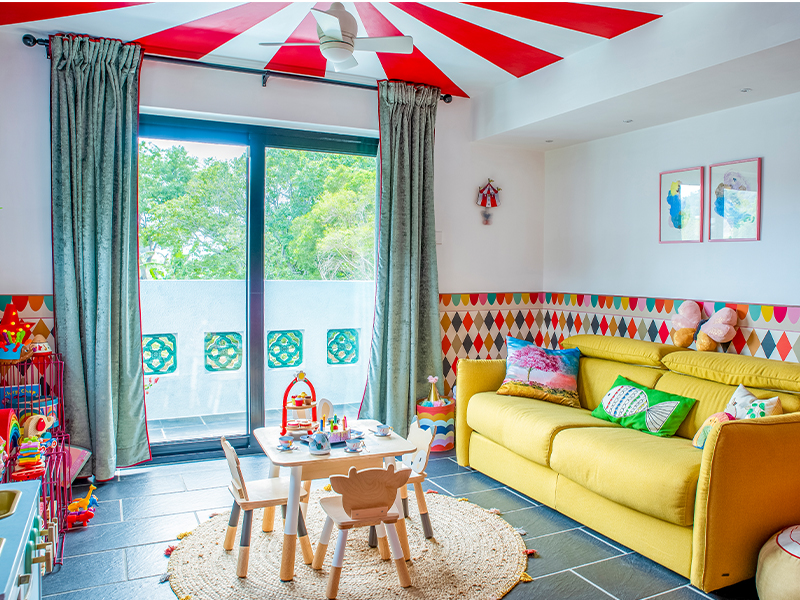
How did you come to use Jenny Perry and Perry Contracting for the work?
I read an article in Expat Living in June 2020 about Jenny and it included photos of a renovated village house that looked very lovely. I experienced an immediate lightbulb moment and ran to Steven saying, “Look! This is what we need to do!”
The truth is that we lived in a house on Lamma Island at the time, and it was very nice, but I was itching to improve many parts of it. However, because it was a rental, that naturally didn’t make any sense. I have a very creative mind, so I would just spend time imaging what I might do instead. When we decided we would actually start on a renovation project in real life, I was exhilarated!
How were you involved in the design process?
I knew exactly what I wanted to do with the house and all the spaces, and I was involved in every step of the design process. Jenny and I luckily had four months for the design and planning process before renovations began, so once we broke ground, everything was straightforward.
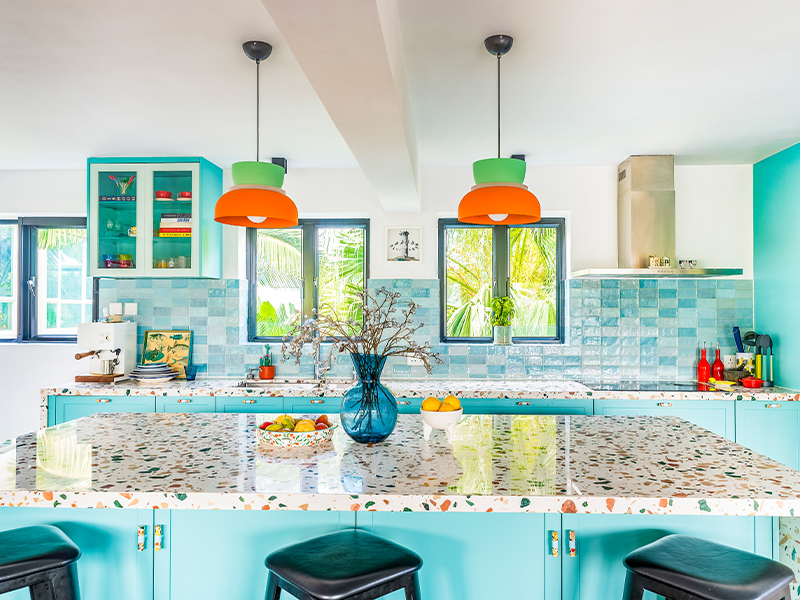
What are one or two of your favourite aspects of the home renovation?
Firstly, we are so, so pleased with the kitchen overall – particularly the stunning terrazzo countertop! It was the very first item I decided was a must, before we even found the right house. But then I became a bit worried it might turn out too bright or clash with all the other colourful details on the third floor. In fact, the opposite happened: the countertop complements the blue cabinets, the blue “shimmering-like-the-sea” tiles and the funky macaroon lights perfectly. We can’t stop swooning over it!
The second thing is definitely our daughter’s circus-inspired playroom, with its dramatic velvet curtains, bold red cabinets, and the incredible jelly bean (or “Jenny bean”!) bathroom.
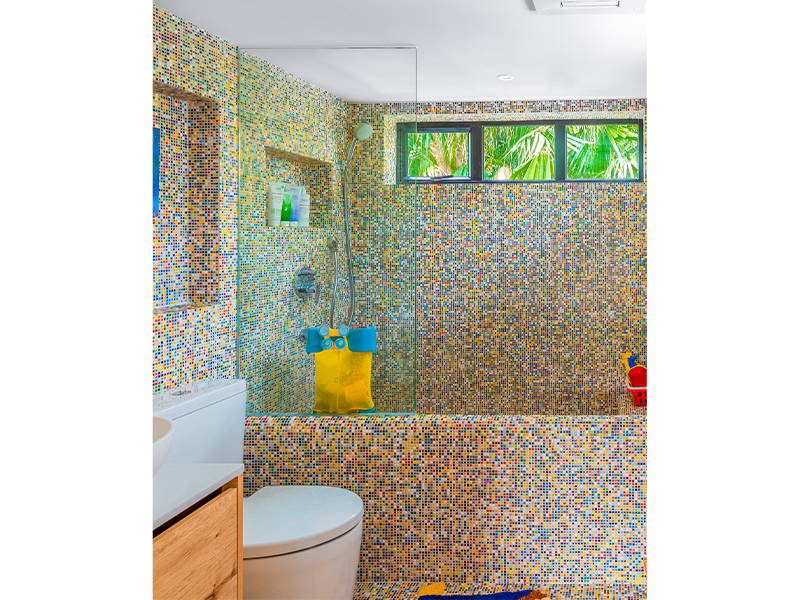
And what about a few of your favourite items in the home?
We love supporting talented friends, and we have a beautiful photograph by our friend Lucy that looks stunning in the master bathroom. We also have several pieces by our friend Nelly in the lounge room, dining room and playroom.
Jenya & Steven’s Recommendations
Organic Modernism organicmodernism.com
Oriental Home (for custom-made) orientalhome.business.site
Moma momastore.hk
Anthropologie hk.anthropologie.com
Omo (for furniture from the Philippines) facebook.com/omofurniture.ph
Perry Contracting 9225 6565 | perrycontractinghk.com
Photography by Col Sim
Like this? Read more features in our Homes section.
Subscribe to Expat Living magazine now so you never miss an issue.


