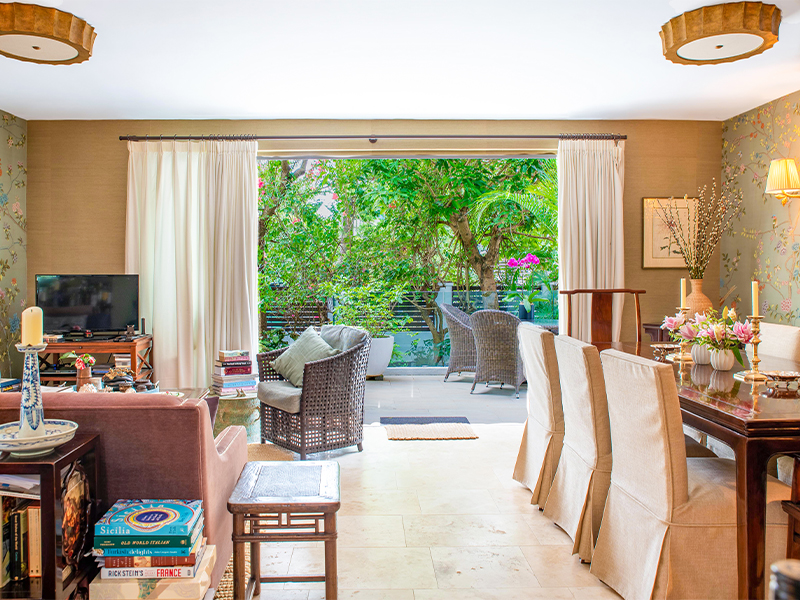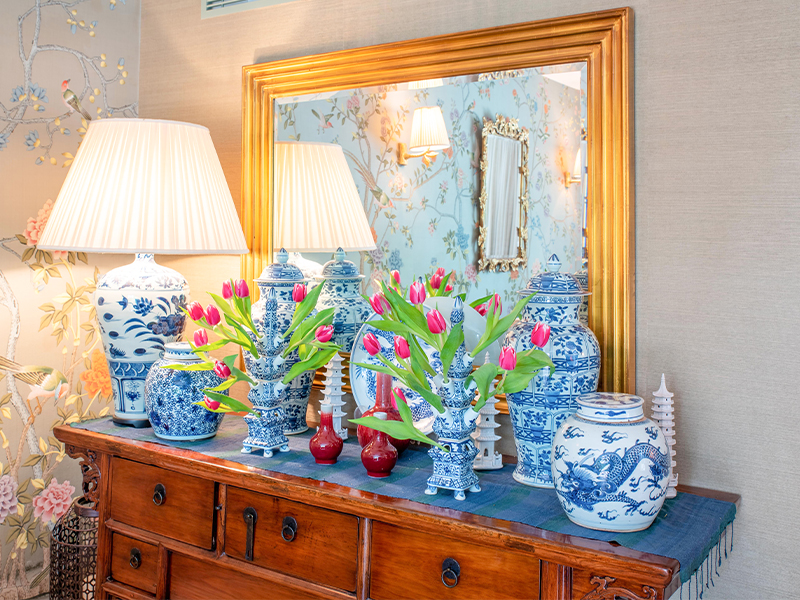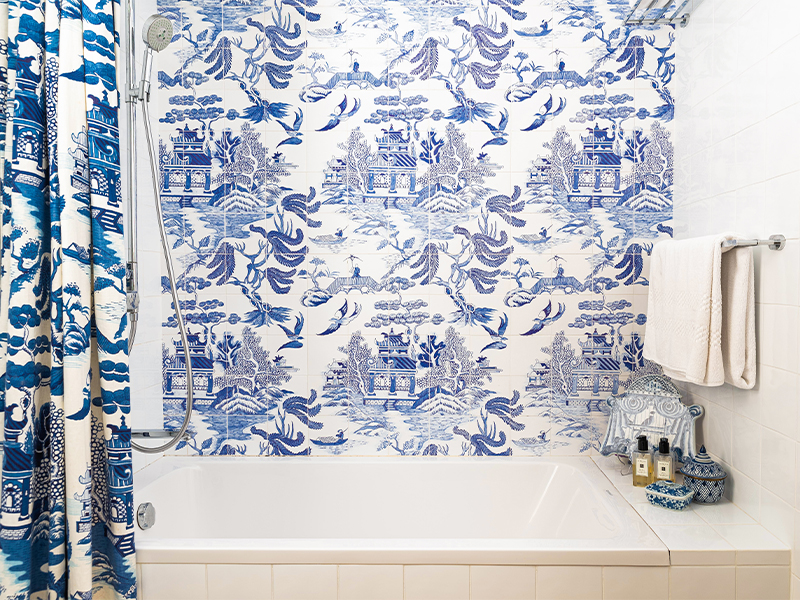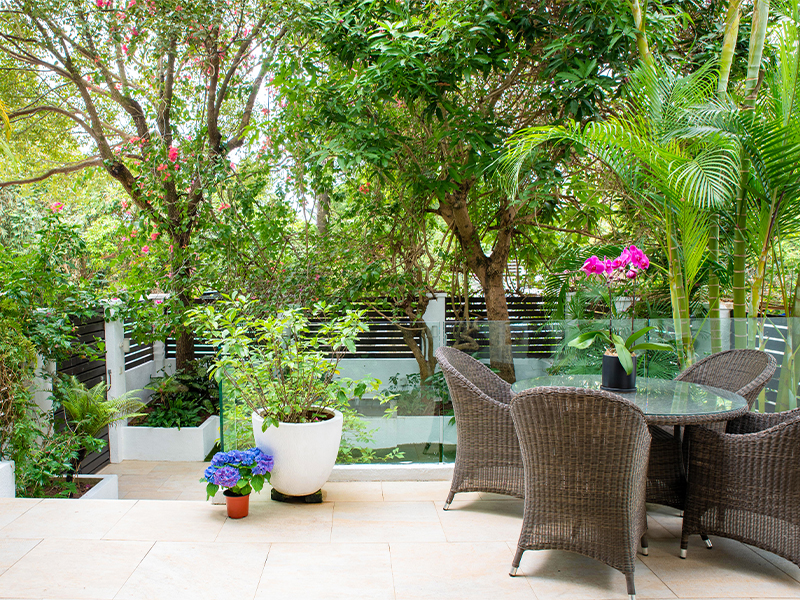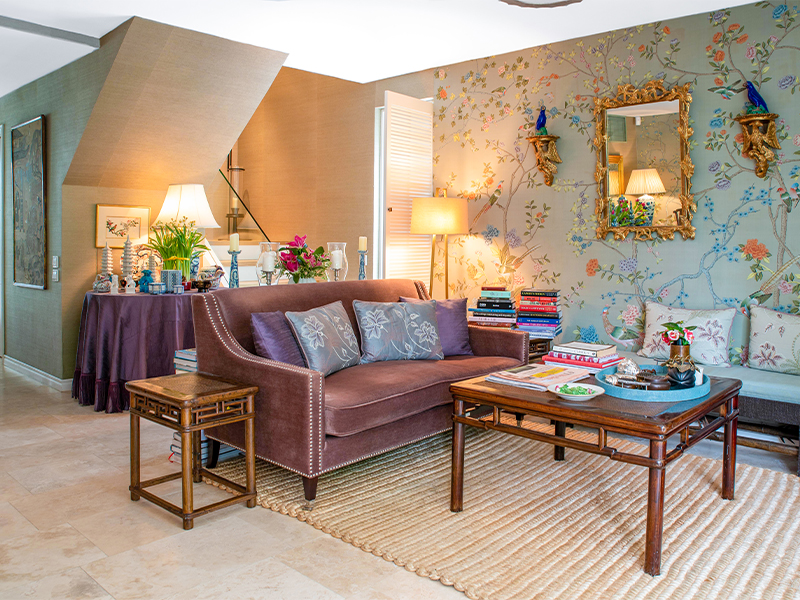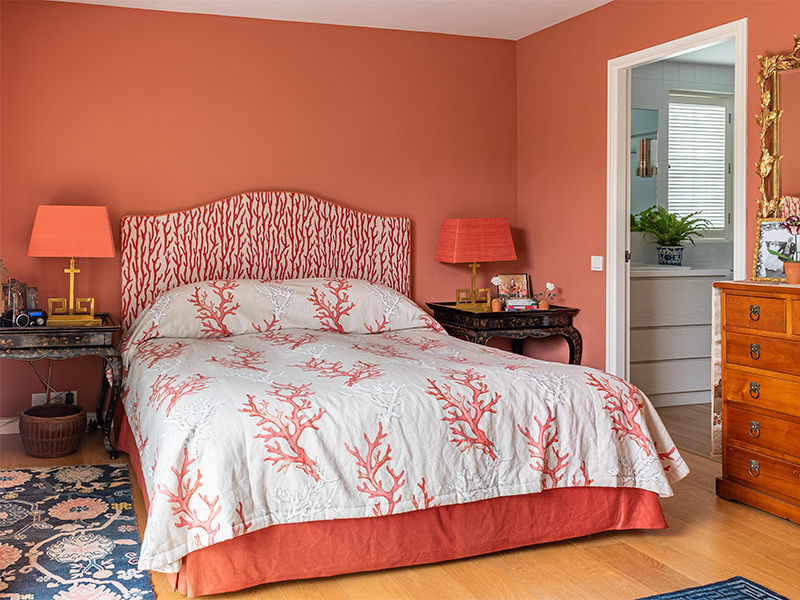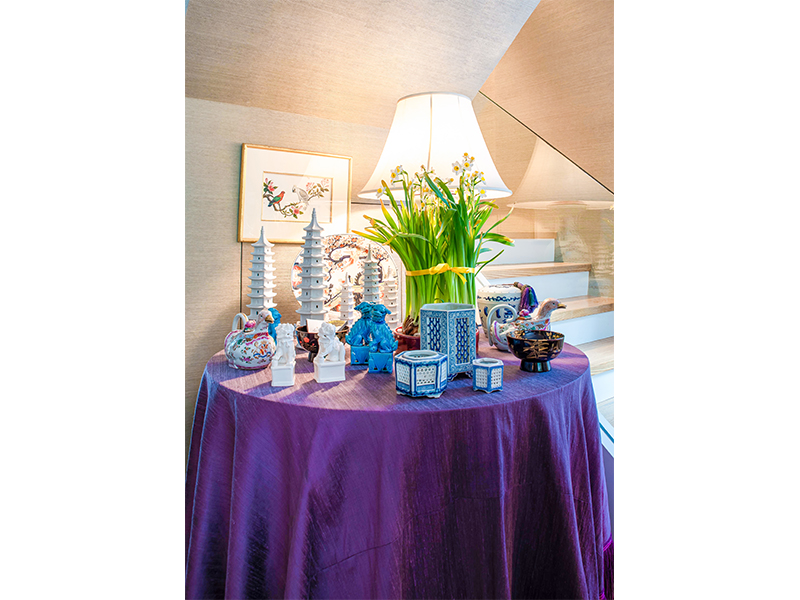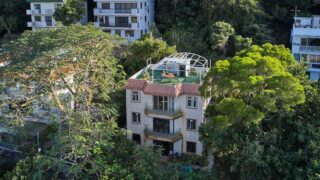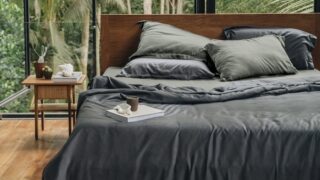We visit AMANDA CLARK of Altfield Interiors for a tour of her Sai Kung village house in Hong Kong, which blends East and West, and old and new, and has a story in each corner.
Tell us a bit about your background and your time in Hong Kong.
I was brought up in HK as my father was in the colonial civil service, and indeed my mother was born here, and her father worked here, and her mother’s father also spent time here, so since about 1910 there has been someone in the family here in HK!
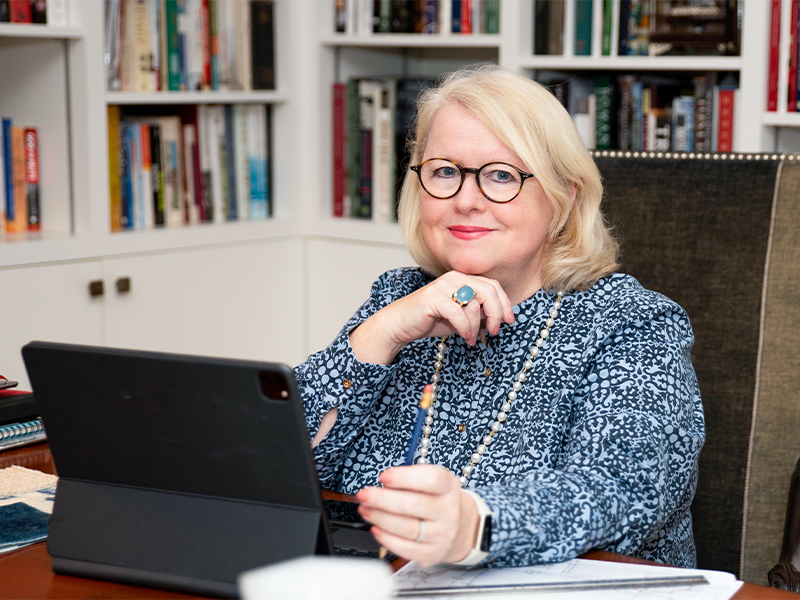
For the benefit of new readers, could you introduce Altfield for us? How did it start?
I initially worked in an interior design business in London and came out for a summer holiday as my parents were retiring from Hong Kong in the early 1980s. I met my business partner David Halperin, a young American lawyer who had some funds to invest. We thought it would be fun to create a design-led antique and decorative arts business – there were few such businesses back then.
We loved the classic Chinese furniture forms; they are so easy to use in both contemporary and traditional homes, and no one at the time was interested in elm or walnut pieces as Chinese dealers only sold dark Qing-style pieces. I also love mixing Eastern and Western artworks together, so we brought in Japanese, Southeast Asian and Western chinoiserie pieces – and we opened Altfield Gallery.
We added our first textile brand – Jim Thompson Thai Silk – around 1984, to distribute to designers and sell retail through the Gallery. Since then, we’ve added about 25 top international interior textile, wall covering, leather and lighting brands to our Altfield Interiors showrooms in Hong Kong, Macau, Singapore, Shanghai and Beijing – along with a partner showroom in London.
The last two years of restrictions have been very hard for many businesses, ourselves included. However, it’s clear that things are now going to open up all over the world and I am hopeful Hong Kong will follow that guidance. We’re very positive that life will get back to normal in 2022.
Where is your home in Hong Kong? How long have you lived there, and what attracted you to it?
Since we met and married, my husband Stephen and I have had a home on May Road in Mid-Levels, and as a child my home was always on the Peak. However, this year we decided to make a full-time move to what was our weekend home here in the Sai Kung Country Park. For about 20 years we rented a traditional Chinese farmhouse, deep in the park, a 15-minute walk from the nearest road. And we have always loved the untouched woodland, the hikes in the mountains and the proximity to the sea.
Getting out of town and just basking in the geographical beauty of Sai Kung became a more important part of our lives. About 10 years ago, we decided to buy a more practical home, accessible by car, to spend more time here; and we have just decided to make this Hong Kong village house our main home.
What are some of the key features of this Sai Kung village house?
The village house we bought was originally built as three separate flats, and was a warren of small rooms. We stripped it down to the bare pillars and concrete when we bought it and worked with an excellent project manager, Ralph Cunliffe, who did a complete rebuild in a five-month period. Every bit of plaster, the interior walls, floors, plumbing and electrics – everything – was stripped out, and we were able to design a home based on exactly the way we wished to live.
Could you give us a tour of the different floors and décor?
Ground floor
This floor houses the modern, open-plan kitchen. We love to cook for friends – especially on weekends – and the kitchen is designed for two of us to be comfortable cooking together.
The whole ground floor is a sort of “garden room”, with hand-painted chinoiserie wallpaper of birds and flowers; the doors open up fully across an entire wall in good weather so the indoor and outdoor spaces flow as one.
Inside, we dine at a fine classic Chinese scholar’s painting table, while several tables are scattered on the garden terraces that surround the house. I have mixed classic Ming-style furniture and modern Western pieces in all the rooms, and I think it works wonderfully well. This “garden room” space displays my love of chinoiserie, with gilt mirrors, old and new blue and white porcelains, and always (always!) an abundance of flowers and a long bookshelf dedicated to cookery books.
Second floor
Upstairs takes us to the more restrained and contemporary sitting room and library area, along with a guest bedroom and bathroom. The sofa and cushion fabrics are from Pollack, Donghia, Jim Thompson and Westbury; the woven leather chairs from McGuire. The walls are wrapped in our Altfield natural grass-cloth wall covering.
A collection of Ethiopian Coptic crosses, early Khmer bronzes and Japanese lacquer can be found on antique Chinese lamp tables. On a wall above one sofa is a set of eight Chinese export watercolour paintings of porcelain production. A pair of contemporary Klismos chairs sit either side of an antique tapered cabinet. A shelved corner houses our collection of design and art books, with a French library table acting as a desk and an Italian chair in a striped velvet from Brochier. Throughout the house are scattered colourful Tibetan rugs.
The guest bedroom looks onto the terraces at the back of the house, with curtains and bedcovers in Jim Thompson Thai silk, and French prints by August Borget of scenes in Hong Kong from the early 1800s on the walls; adjoining the bedroom is a very modern shower room with travertine floor and wall tiles and a sliding pocket door to save space.
Third floor
The top floor houses the main bedroom, and a bathroom each for me and Stephen. For me, the bathroom is ceramic-tiled with an accent wall of hand-painted blue and white tiles – an old artisan in Macau painted them for me to match the blue and white willow pattern fabric lining the shower curtain. Stephen’s bathroom is very contemporary with grey stone tiling and a huge egg-shaped standalone bath – very masculine. In both bathrooms, there’s a lot of storage space under the sinks. Michael Caine famously once said that “the secret to a happy marriage is two bathrooms”, and as we were able to design the house to suit our needs, we have happily managed this!
The master bedroom looks out over our camphor and mango trees, and is interwoven with bougainvillea. I chose a strong coral colour paint from Farrow & Ball, and bed fabrics from Manuel Canovas. The unlined linen curtains from the Altfield collection are trimmed with large geometric borders from Samuel & Sons.
A dressing room and extensive built-in cupboards, along with a study for Stephen, fill the rest of the floor. The study is designed with a black and white theme; we used a Cole & Son wallpaper, modern art painted by a friend in New York and a French chair upholstered in an Italian striped silk, together with a selection of antique black lacquer and wood furniture, to create a masculine feel to the room.
What would you say is your overall style and approach when it comes to how your home looks?
I think the house is a true representation of the Altfield style – a mixture of pieces from East and West, old and new, with lots of different textures.
I always advise clients to buy slowly – buy once and buy well. My first salary in London was spent on a pair of Blanc de Chine Japanese porcelain rice bowls – I could only afford to buy one pair at a time, and over the following weeks, I went back to pick up another pair. I still have those bowls and love them just as much today as I did when I bought them, using them very often when entertaining friends.
This is why I recommend to our clients that they take time to work out how they want to live; buy things slowly as they can afford them, and choose pieces that have lasting value. The throwaway culture of following temporary trends seems to be foolish in today’s world. Think about what you really love to live with and slowly build up a collection that reflects your life.
Everything in the house tells a story about our lives, and I think the happiest and most interesting homes should be autobiographical. New or old, pieces become heirlooms for future generations if they are chosen well and have lasting value.
What are a few things you like to do in Hong Kong when you’re not working?
We’re surrounded by the most beautiful mountains, with lush forests, streams in the valleys and of course the beautiful beaches. We spend a lot of time on weekends walking on the dozens of different trails laid out across the park. We also love going into Sai Kung early in the morning and picking up fresh seafood from the market there, and freshly baked bread from Ali Oli to prepare lunches for friends… the squid, clams and prawns along with the array of rather exotic fish are world class and a real delight.
Where’s the first place you’d like to go when borders are fully open?
We long to visit Kyoto again. It’s a firm favourite for us for the wonderful mix of the vibrancy of modern Japan with an extraordinary array of old moss gardens, castles, monasteries and palaces – and the food is out of this world! For Europe, I hope to get to Sicily this summer – it’s steeped in history and culture, with vibrant restaurants and such diverse food!
Amanda’s Recommendations
In the city, we love to eat on the terrace at Gaia for Italian food; I also adore spicy Sichuan food and must recommend the new restaurant in Alexandra House – Grand Majestic Sichuan, whose Mandarin Orange Beef is heavenly!
I think a Hong Kong pleasure is being able to have custom shoes and bags made, and the workmanship of Mayer Shoes Co in the Mandarin Oriental is as good as any in the world.
For a staycation, I have to say I love The Peninsula – perfectly situated for shopping, museums and with great restaurants and a lively view across the harbour.
We hope you enjoyed this feature on Amanda’s Sai Kung village house – see more fabulous Hong Kong homes in our Homes section.
Subscribe to Expat Living now so you never miss an issue!

