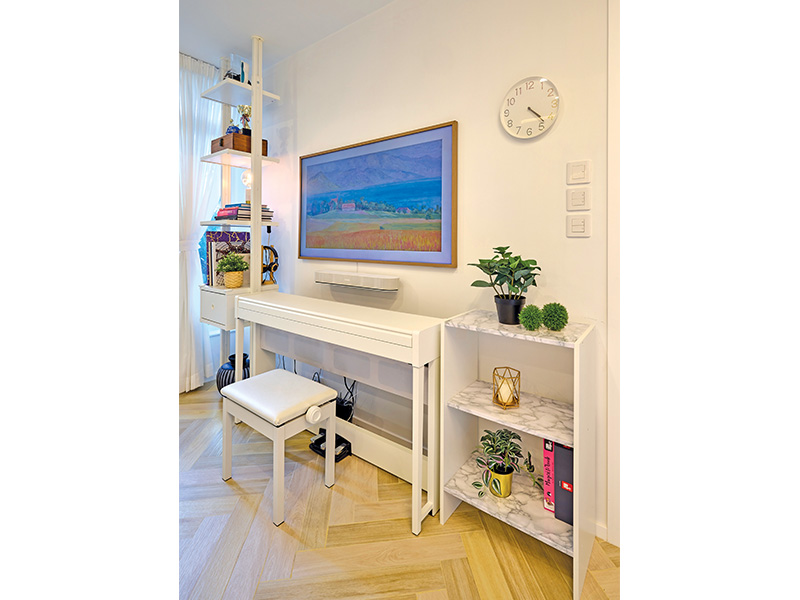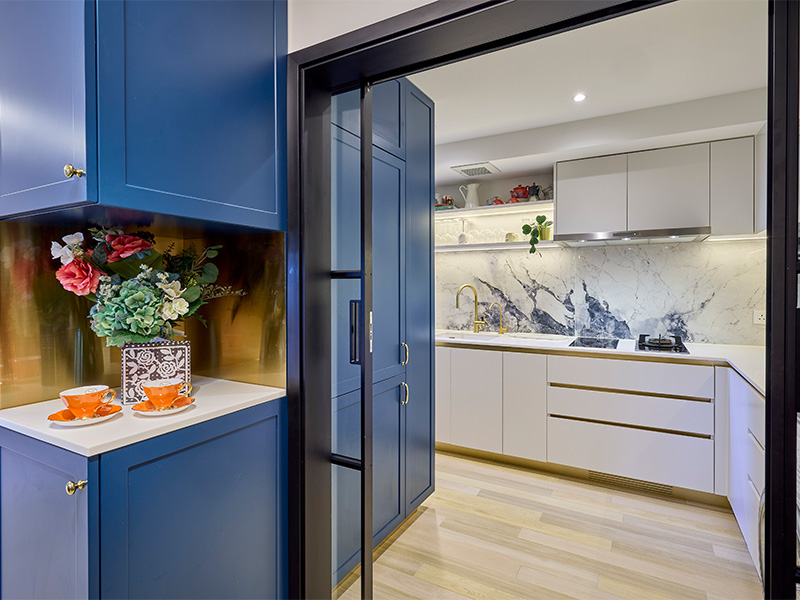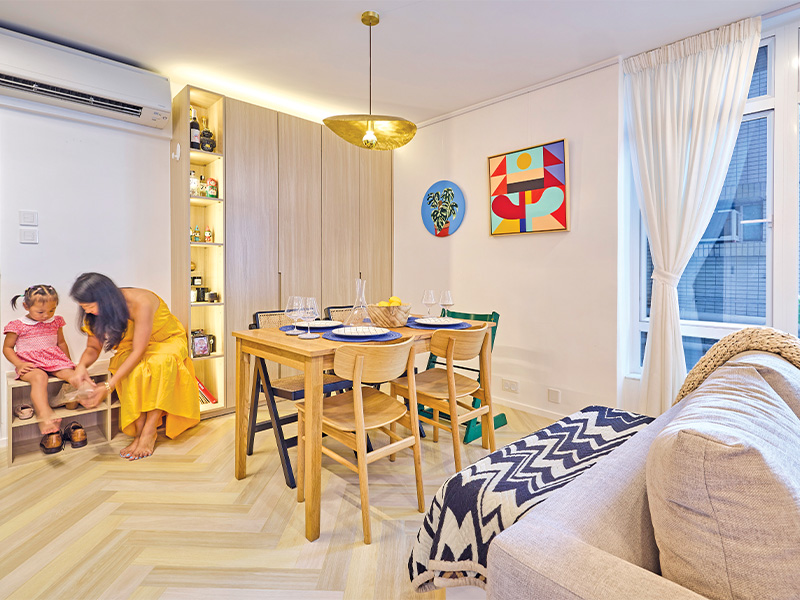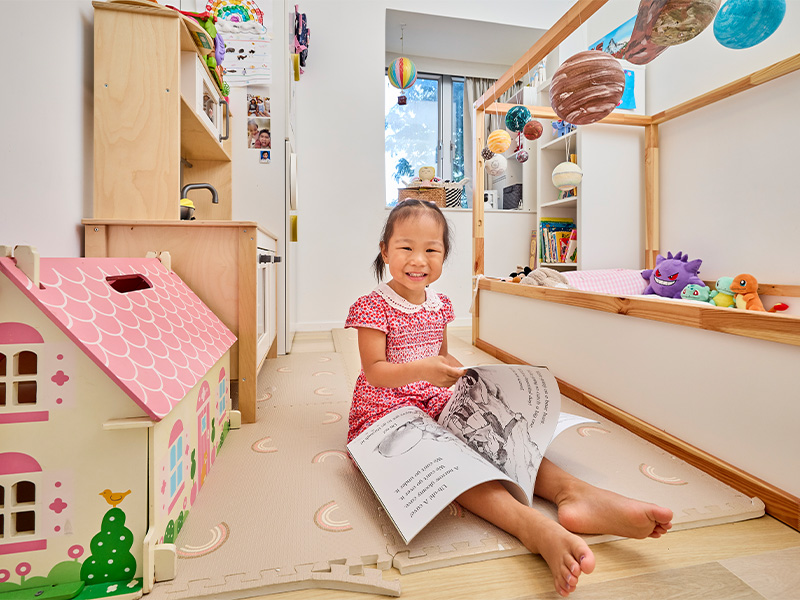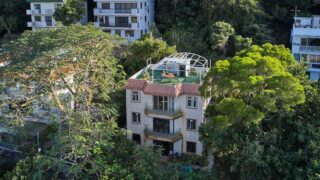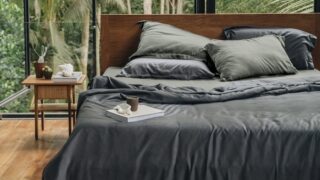REBECCA and BRIAN were born in Hong Kong but both of their families moved to Australia in the early 1990s. After meeting at university and getting married, the pair returned to HK in 2015, where they live in Fortress Hill today with daughter Billie (3). Here, they take us through the huge home renovation project they’ve just undertaken with the help of interior designer Jenny Perry from Perry Contracting.
What brought you back to HK a few years ago?
Work! We both work in the financial services sector and we came back to experience the financial industry in a truly global city. Working in Hong Kong has been a very interesting experience. From a product breadth, depth and sophistication perspective (from retail all the way to global institutions), HK is light years ahead of many places we’ve worked with. It’s hard to explain just how many product options are available to anyone who hasn’t actually seen it. From a technology and governance perspective, HK is a few years behind Australia, which we found quite surprising. For us, we found a niche in being able to leverage our Australian experience into the framework here.

Where is your home?
We’ve lived in the Harbour Heights estate, Fortress Hill, since February 2022. When we saw this apartment, we absolutely loved the floorplan, the generous lounge room (read: play space!) and giant windows. We also loved the location as it was quiet, facing away from a main road, and still extremely close to all modes of transport. We decided to invest in a revamp from top to bottom.
Tell us a bit about the location.
We’ve lived in this neighbourhood in Hong Kong since 2015. Interestingly, Brian’s family lived in Fortress Hill before they moved to Australia – we could see their old apartment from our previous space. We love Fortress Hill because this neighbourhood strikes the perfect balance between local and expat. It’s also so convenient. During the worst of COVID, we probably spent two weeks within a 400m radius of our apartment and didn’t even realise it.
How did you hear about Jenny and her interior design services?
In our previous space, we were looking for someone to help renovate our kitchen. Bec engaged the wisdom of FB Moms and Jenny came with very high recommendations. One thing led to another, we did the previous space with Jenny, and then this apartment was our second home renovation project with her.
Did you have a particular brief for your home renovation?
Boy, did we have a brief for Jenny! (Apologies, Jenny, and a massive thank you!) When we saw this apartment, we knew it was a hidden gem, but it was in a reasonably rough state. The short story is that the project was a complete gut from top to bottom, down to the concrete shell. The previous décor dated from the early 90s, and the flooring felt like the original.
Bec came up with a mood board via copious browsing on Pinterest and YouTube (shoutout to “Never Too Small”!), and episodes of Dream Home Makeover and The Block Australia. Together with Jenny and her team, we were tasked with making everything go from slides to reality.
The general theme was neutrals with warm accent colours (and, if you asked Jenny, one too many items in gold). Jenny helped us with her design eye, her expertise on whether something would “work”, and cleaning up the details that we didn’t know existed. She kept us out of trouble!
Jenny also kept us informed of the budget every step of the way though the home renovation, and helped manage the numerous contractor teams that we needed. While we did go above our budget due to unforeseen items (as all projects do), we were still within our budget comfort zone.
What were some key features of the project?
As with all things Hong Kong, we had limited space, so we focused on maximising natural light, creating open surfaces for art, and finding the balance between useful and aesthetic. A lot of the special features are small design tricks to remedy the limitations of this older building.
The favourite thing about our apartment is the multi-purpose spaces we have created. For example, we have installed an open clothes rack in one of the bedrooms for drying laundry – it saves space on having an open drying rack in the living room every few days (space is precious in Hong Kong!).
Another favourite thing is our generous (for HK!) lounge space where we can chill and watch some good ol’ children’s movies as a family.
Is there a spot in the home that you all enjoy the most?
The separation of space with the corridor door means that we can functionally use all the space, all the time – nothing’s wasted. Arguably, the small study has been a life (and marriage) saver! We can cosily fit two desks and both work from home if needed. And, if one person wants to use the TV, the other can watch something in the study or bedroom without waking the kids.
What’s your favourite thing about living in this neighbourhood?
Convenience, public space and quiet. We have ready access to Victoria Park, East Coast Park Side, Watson Road Park and the Oil Street Art Precinct. And we’re spoilt for choice for food, ranging from local eateries to Five Guys and Frites. If we want to stretch our legs, we can head to Tin Hau Electric Road where there’s more food than you can poke a stick at, or east to the North Point Cooked Food Centre. And it’s a short ride into Central, CWB or Wan Chai.
Tell us about a couple of items that have an interesting story behind them.
The circular art pieces were created by our sister-in-law and budding artist Marian Ang (@MarianMadeThis). She’s based her work off home-life during the pandemic, and there’s a real sense of peace and calm to her paintings. The red teapot piece (first page) took inspiration from our family drinking tea around the CNY orange tree – it’s aptly titled “tea for three”.
Separately, the graphic design piece (opposite) is from Cynthia Mak (@CynthiaMakStudio); we love how she reimagines Chinese characters into geometric shapes – this one is a character that’s a part of our daughter’s name.
What do you like to do in Hong Kong when you’re not working?
Family time with our daughter! Disneyland, parks, museums and finding new spots for ice cream in all seasons.
Brian has taken up running with a running club at Happy Valley. Since the Victoria Harbour Promenade has opened up, he’s been spoilt with a new running track along the world’s most beautiful city view.
Brian’s room-by-room project breakdown
Layout
The layout was perfect for what we wanted: three bedrooms, two bathrooms and a potential study. We made a conscious decision to split the living and sleeping areas, so the white door that separates these spaces was designed as a heavy-duty sound-resistant door with a drop-down seal on the bottom and extra seals on the side. It’s a genuine tank! But it’s also a detail that allows the lounge and dining area to be extra useful even after bed time for kids.
Lounge and dining room
To maximise the feeling of airiness, we wanted to make the ceiling feel as high as possible. We purposely kept dangly items like pendant lights to a minimum, and light fittings as shallow as possible. We also wanted to limit the builtin storage as chunky units add visual weight to a space. Instead, we used open shelving, giving our daughter easy access to her toys, and adding a space for decorative and sentimental items. Our TV is also flush-wall mounted, and instead of a TV cabinet, we have an electric piano that doubles as our wiring concealer.
The lounge space has giant sun-lit windows, so we kept that side airy and clear of clutter. The apartment gets flooded with natural light – especially in the mornings.
The floors took ages to finalise (thanks for being patient, Jenny!) and we went into incredible detail to make it all work. They’re probably the most over-designed item in the apartment! We used wood-patterned tiles (for water resistance and durability) and opted for a herringbone pattern. Since imitation wood tiles can repeat their pattern in places, ruining the illusion of “wood”, we worked with Jenny on a solution to this very first-world problem. We chose three similar but different colours of tile to reduce repeats and better mimic the differences in natural wood.
As for furniture, the dining table and couch were recycled from our previous apartment. We consciously wanted to have that lived-in feel when we moved in. The pieces also conveniently fit the new space – I guess we bought them too big in the previous one!
Kitchen
The kitchen is the heart of the home, so we wanted to maximise this space but also make it functional and kid-friendly. We opted against an open kitchen (because kids, noise and smoke!) and instead used windowed sliding doors that lock from the inside – bye, kids! It feels like an open kitchen but with the added safety of optional child protection. The L-shaped kitchen-top allows for a better workflow from sink to prep to stove. A U-shape would have created a dead corner.
Speaking of which, the original mains board faced into the kitchen, creating an awkward dead space. We flipped the board and hid it inside the blue cabinet that faces the lounge room area, and our fridge in the old space.
Normally, the kitchen would be reasonably dark as it faces the space between adjacent apartments, but we changed the window to a single pane and used an open shelf next to the window to let in more light.
Internet
As we had the MCB unit, we asked Jenny to help us rewire the internet outlet into that box. This allowed us to keep the mesh router out of sight, but signals strong. We also added a secret shelf above the corridor door with a satellite router. Now the apartment has strong, consistent Wi-Fi throughout – hooray!
Bathrooms
The original bathrooms felt claustrophobic so we gutted them and used patterned whites as the feature for each. The main bathroom has a built-in soak tub enabled by Jenny’s signature marble mosaics. The guest bathroom has kit-kat tiles throughout, with gold elements to further elevate the space. Jenny worked wonders in making this space look huge (and exceptionally functional) by adding a horizontal mirror cabinet that runs its length. Both rooms are tied together by the same nook where we put common-use shower items.
Bedrooms
Again, the aim of the game was functional, with plenty of soft lighting and shapes. Billie’s bedroom can transform and fit a sibling if needed – the bed can be flipped and turned into a bunk bed. In the main bedroom, we installed an open wardrobe to save space and create airiness.
Recommendations
Home
Salvation Army Tin Hau (“we’ve found so many gems there, including a Stokke Tripp Trapp”)
IKEA (“so convenient if their measurements fit your apartment”)
Taobao (“we love buying home-organising accessories here”)
Perry Contracting Hong Kong (perrycontractinghk.com)
Dining
Pause-it (“our local coffee shop”)
Suppa (“a vintage HK-inspired hotpot experience”)
Roganic (“fine dining using the best local produce”)
We hope you enjoyed this home renovation story. See more in our Homes section.
This article first appeared in the Winter 2022/23 issue of Expat Living magazine. Subscribe now so you never miss an issue.



