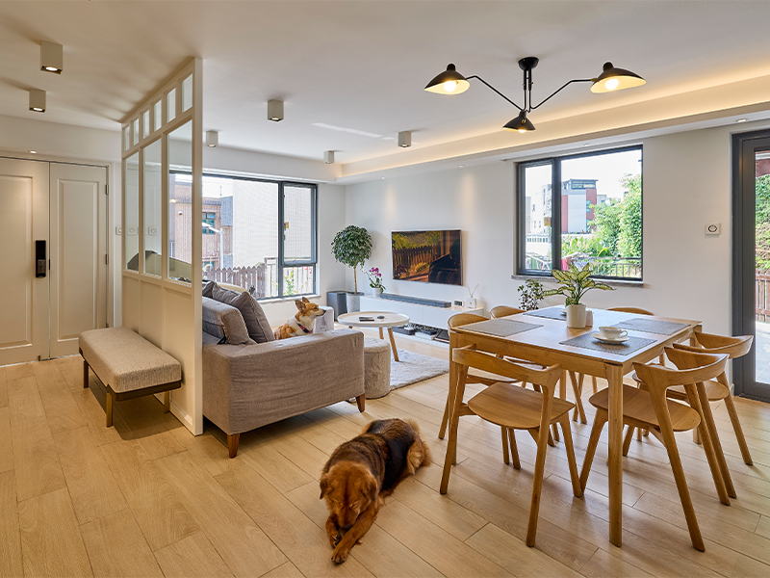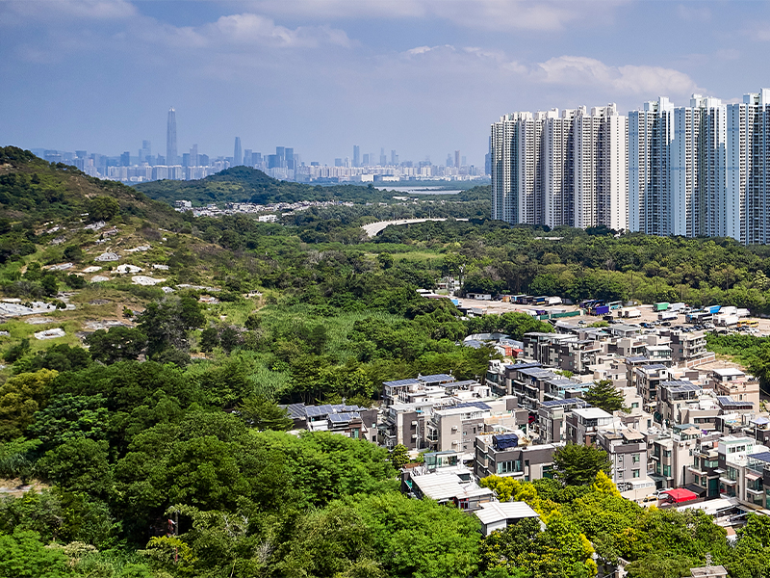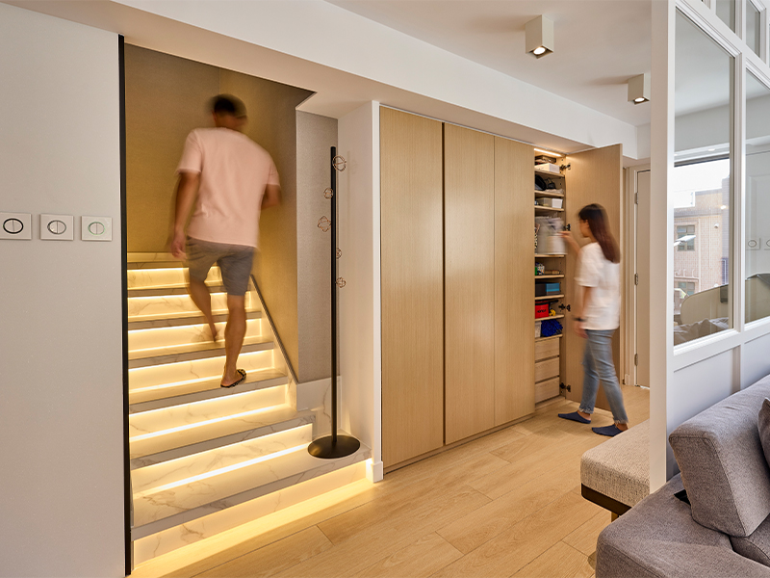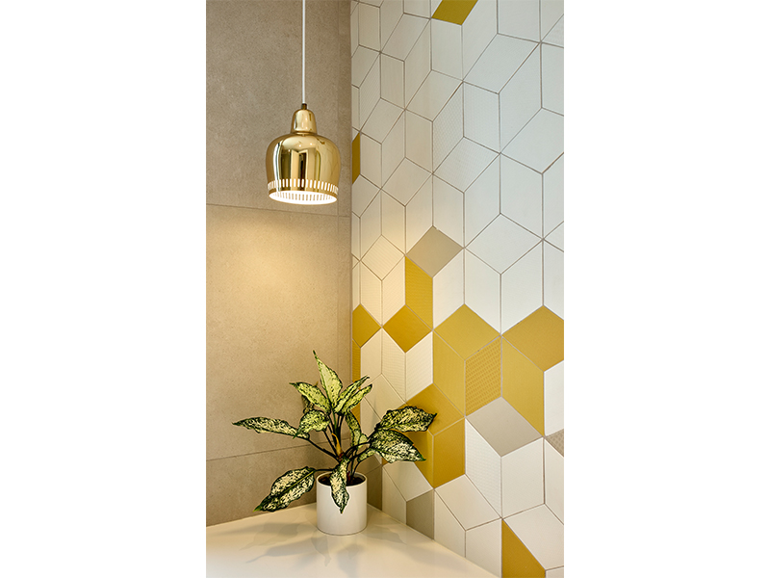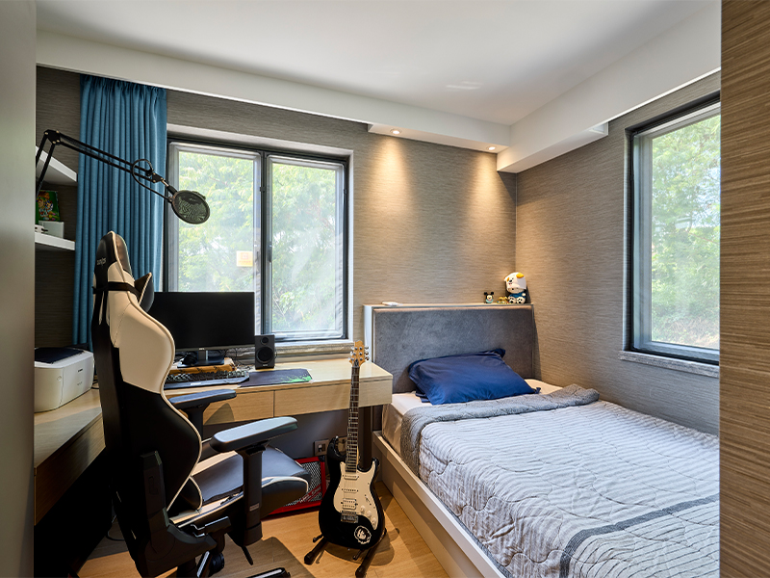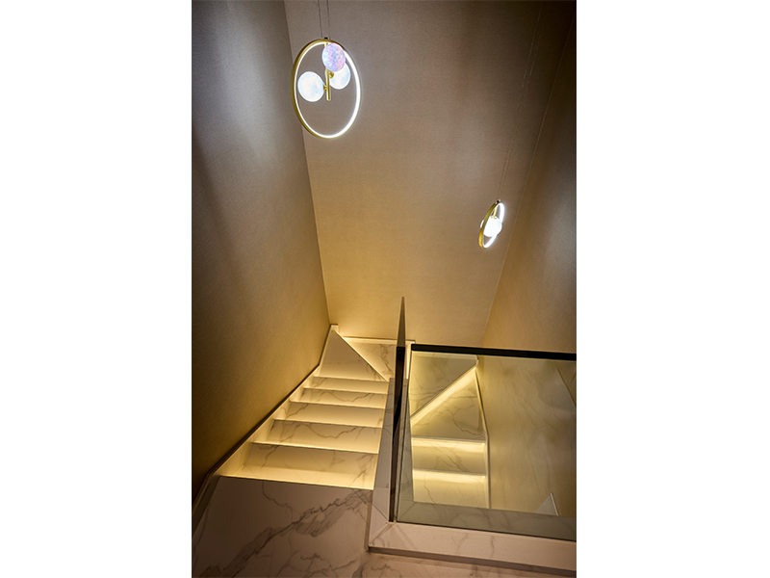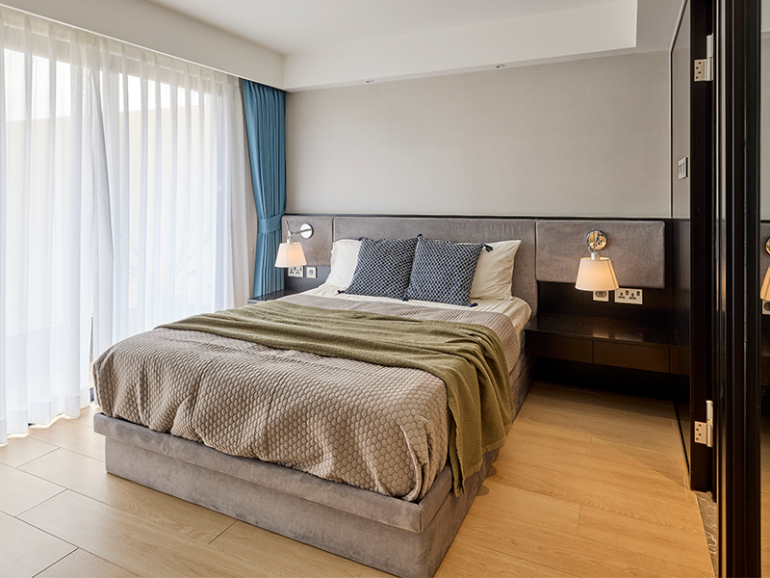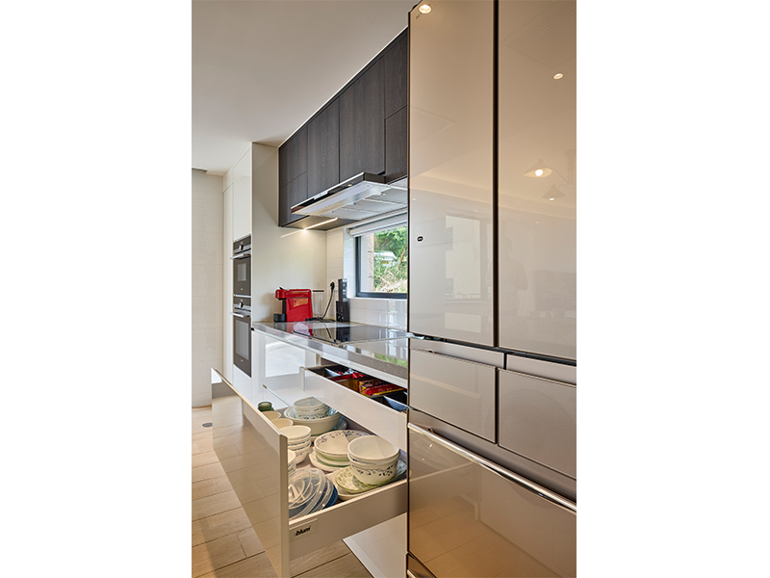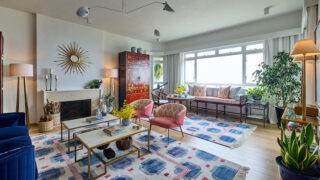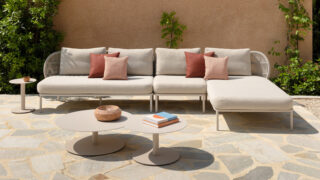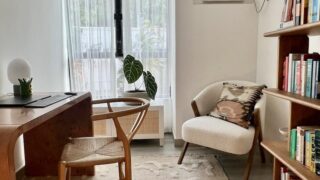While it’s closer (by far!) to Shenzhen than Central, Yuen Long is getting more of a buzz as a place not only to explore but also to live in Hong Kong. In our September issue, we profiled an Australian expat who’s been living in Yuen Long for seven years. Here, we chat with MATTHEW LI of Hong Kong interior design and construction company Grande Design Interior about a project that he and his team finished on a village house in Yuen Long recently – and we take a look inside at the end result.
Tell us a bit about the project.
This is a newly built house that we designed from scratch. It’s a village house comprising 2,100 square feet, designed in an Australian style, with one master bedroom, two guest bedrooms and a maid’s bedroom. The design takes advantage of the generous natural lighting from outside, with a colour scheme of white and wood, and an open plan to create a fresh, clean feel. The owners have children studying abroad and they wanted a simple, cosy and homely design that would recreate a warm family vibe for them – that’s why we opted for an Australian-style home to achieve this goal.
How long did the work take?
We started in April 2019 and finished around January 2020.
Were there any particular challenges with the project?
The house is located quite a long way from the centre of Hong Kong, which made some aspects of the job quite time-consuming. Also, it was a challenge to install some of the large-scale furniture on the second floor as the stairs are quite narrow; a few of the heavier pieces had to be carried up by machine.
What are three key features of the new-look home?
#1 Colour
The colours used in the project match the atmosphere of the surroundings. The biggest feature of this house is the colour and material palette, which was chosen to create a bright and homely space. Much of the colouring is deliberately kept minimal – white, cream and beige – to merge with the wood and tiles, with some greenery added to help bring in the surrounding natural light and views.
#2 Open Layout
The open-plan design helps to expand the space. In the living and dining rooms, the layout was rearranged into an open plan including an open kitchen located near a large window door. This connects with the outdoors and allows more light in.
#3 Partitions & Storage
There is a partition from the foyer to divide the living and dining rooms as a welcoming feature. Also, in the master bedroom, a TV wall cabinet has been designed to work as a partition for the sleeping and working areas, while also serving as a storage cabinet.
Is this a “typical” project for Grande Interior Design?
This house has more of a bright and simple design setting than many of our projects; we tend to do a lot of subtle, minimalist high-end spaces. Our team focuses a lot on aesthetics and functionality, as well as on an expert selection of materials, which can be seen in many of our projects.
A word from the client
I found Grande Interior Design online and hired them to build our new village house in Hong Kong. We met and discussed what I needed. They came up with a design idea and sketched all the concepts including building, lighting, electricity and painting. In addition to the build, they made suggestions on procuring furniture and electrical appliances. Even when the job was finished, they’ve been available to answer my queries, which is very appreciated. They’re a professional, friendly and desirable design team that have made a fantastic home for my family.
Take a look at other projects by Grande Interior Design in Hong Kong at grandeinterior.com.
This article first appeared in the Winter 2022/23 issue of Expat Living magazine. Subscribe now so you never miss an issue.

