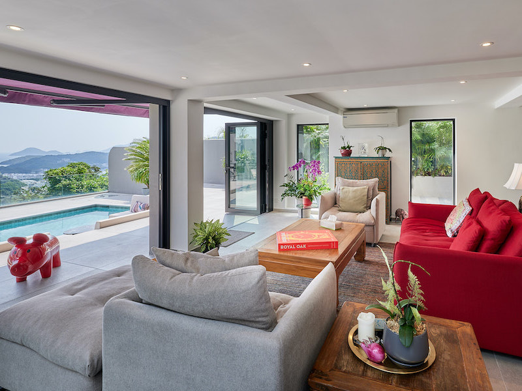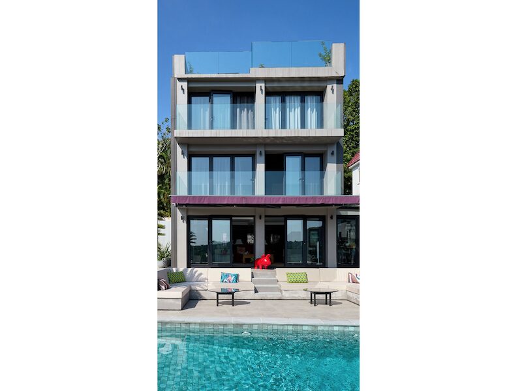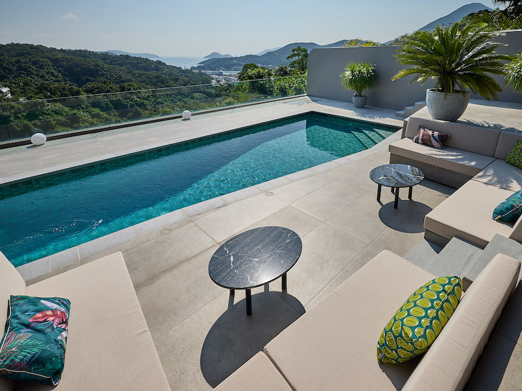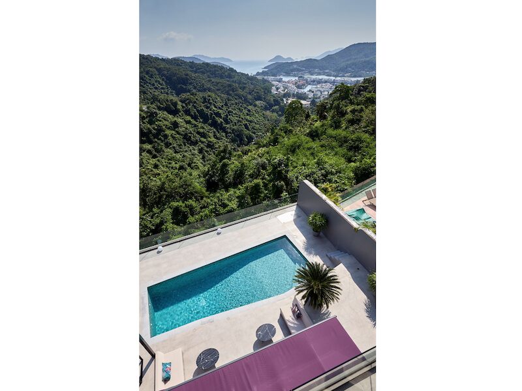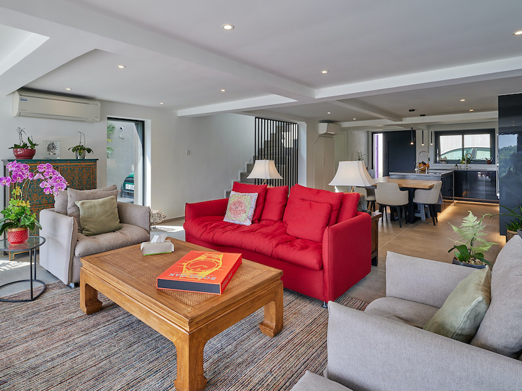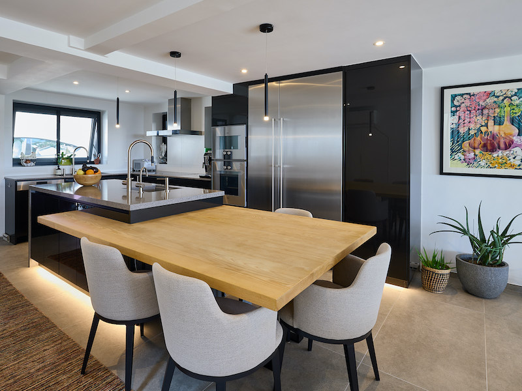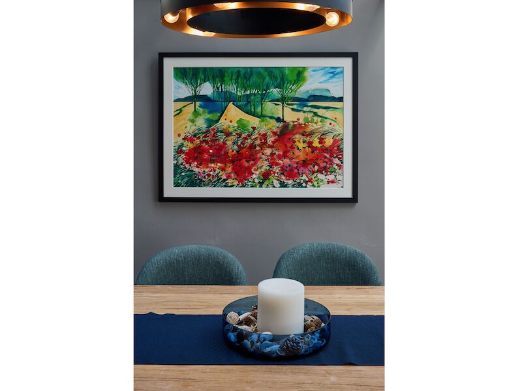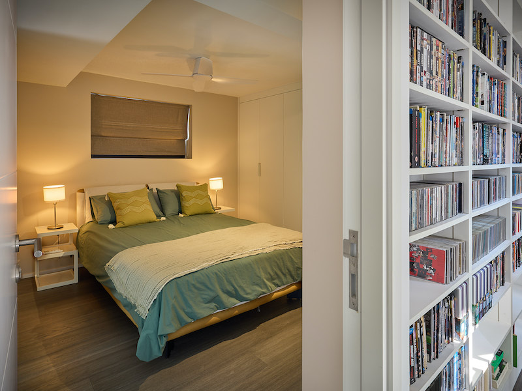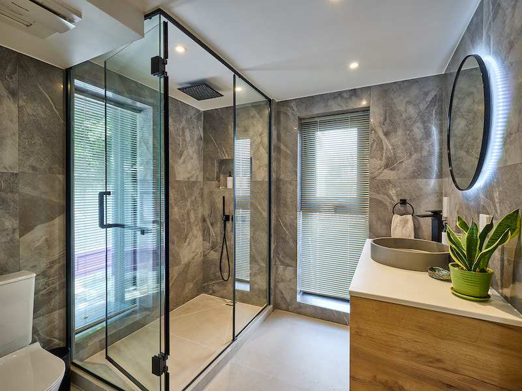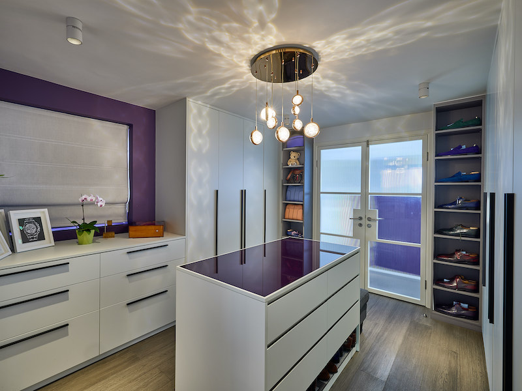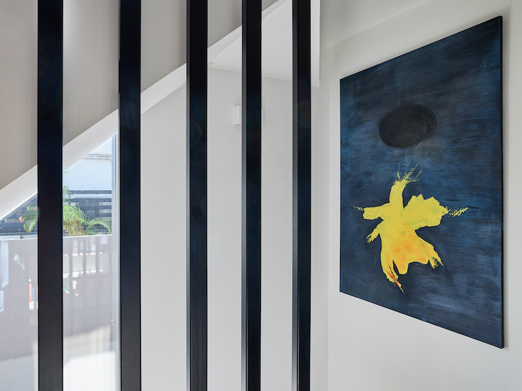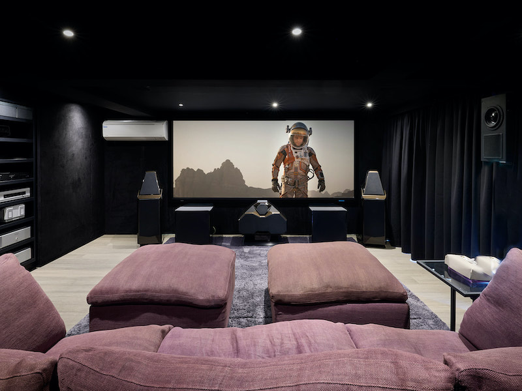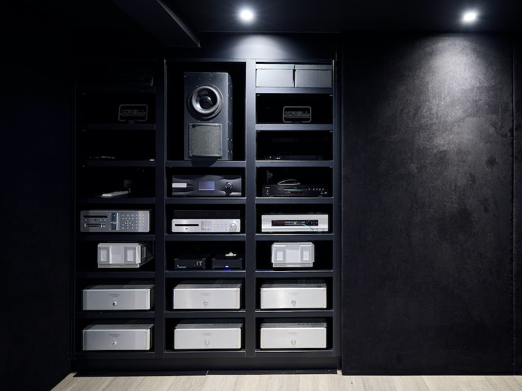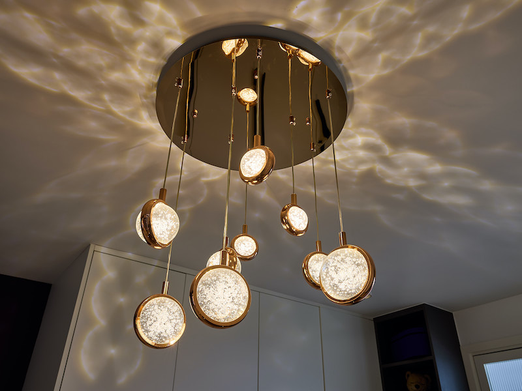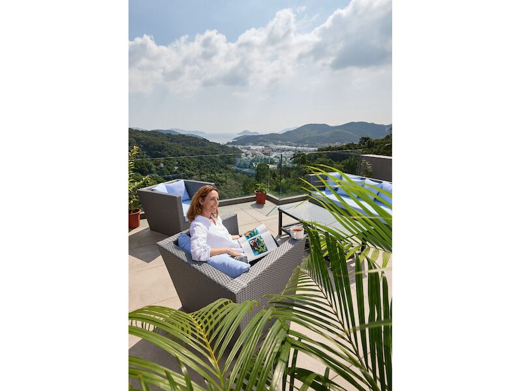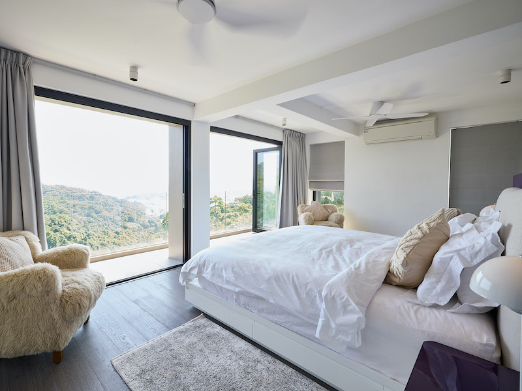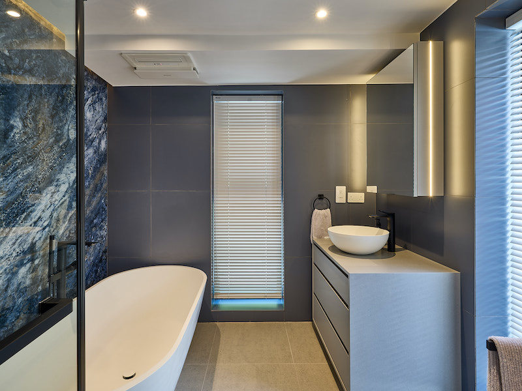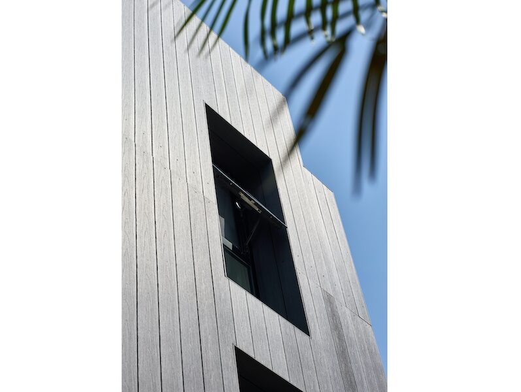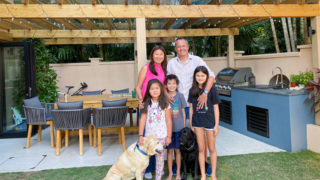After 12 years, KATIA BACON made the big move from Mid-Levels to a village house, and enlisted the help of interior designer Jenny Perry to transform it. We chat with her about the process of a major interior renovation and also find out from Jenny Perry how to create a dream Hong Kong village house design.
What line of work are you in?
I’m a trained yoga and meditation teacher, and a wellness facilitator and founder of Path Coach (pathcoach.net). I offer advice on wellbeing through private mentoring, workshops, training and bespoke retreats that provide tools to help shape a healthy mind in a strong body. I’m originally from Geneva, Switzerland – I came to Hong Kong initially for my husband’s work.
Tell us a bit about your home.
It’s a village house in Sai Kung with three floors and an outdoor area overlooking the hills and sea. We moved here from Mid-Levels in May 2022 after the renovations were completed.
What attracted you to this particular home?
The location – it has a beautiful open view and is tucked away on a dead-end road. It’s a detached house with a lot of privacy, and being up the hill gives us the feeling of being out of sight but without being too remote. Another plus is the proximity to hiking trails and beaches.
How did you get to know Jenny and her interior renovation services?
We met socially first through common friends. I knew of Jenny’s work and had seen a few of her projects. When we started thinking seriously of investing in a property and taking a refurbishment project, my husband and I went to Jenny and asked for her advice. We wanted to have a good understanding of what we were facing on a big project like this. Jenny was very generous and spent a lot of time answering our questions but most importantly she was straightforward and did not sugar coat the difficulties we could encounter on a house renovation.
We also happen to have friends who had worked with Jenny before and who were very happy with her services. Additionally, we had the opportunity to visit a few houses Jenny had worked on that gave us insight on the quality of her labour and the care she puts into the finishing touches.
What was the brief for her interior design work on the property?
Since this was a complete renovation, with the house being stripped down to the minimum, we had a blank canvas – and not even any furniture to consider as we had been living in furnished apartments. The layout of the house (number of rooms, staircase, the living space) was important for us to get right. One crucial element was to have the ground floor, which is our living area, blend in with the outdoor space.
Give us some details of the work that Jenny did on the house, and her approach.
The whole process was a truly excellent collaboration. Jenny is a great listener, she understood our requests and was great at guiding us through our ideas and how to make them come alive. I enjoyed working with Jenny enormously. Her creativity comes through and is infectious. On such a big project you are making decisions on every single aspect, floors, tiles, paint, lighting, features, cabinets, doors, door handles… It can be daunting at times and difficult to keep track of the full picture; this is where I benefited the most from having Jenny.
Is there one feature of the interior renovation that you particularly like?
There’s more than one aspect I love about the house but I will choose the staircase railings. Glass panels on staircase are quite popular but it didn’t inspire me. So, after a bit of research, I found a photo of staircase with barres. I loved the see-through effect and the modern touch it brought to the house. The challenge was how to connect each staircase as the walls were not identical on each floor. I think it took us a few hours of brainstorming and then Jenny and her team went the extra mile and came up with a solution.
It’s not the most extraordinary work done in the house but seeing my idea come to life and surpass my expectation on how it would look was, I have to say, very gratifying.
Do you have a piece of art, furniture or something else in the home that has an interesting backstory to it?
I have an Atmos clock that is a wedding gift from my in-laws. It’s one of the only pieces that has been a constant feature in all the places we have lived. We were also gifted beautiful paintings from my mum and stepdad. Two of the paintings are tied to South Africa, a country dear to my heart as I lived there as a child, and one picture was painted by my stepdad himself.
Is there a spot in the home that you enjoy the most?
The rooftop – it’s my little sanctuary. When the weather gets cooler and it’s easier to sit outside, I enjoy being up there, looking at the view and just taking time to relax and to be present. It’s then in that moment that I remind myself to be grateful for our beautiful home.
What are a few things you like to do in Hong Kong when you’re not working?
Now that we have the space, it’s a real pleasure to entertain friends. We also like to explore our new neighbourhood and the hikes around here. I volunteer for a charity called YAMA Foundation; the mission is to make yoga, art and meditation accessible to Hong Kong’s most vulnerable communities.
Jenny Perry’s overview of the Hong Kong village house design
This was a complete re-design and renovation of a whole house (2,100 square feet), with a brief including creating large open spaces and seamless indoor/outdoor living areas opening to an expansive terrace and amazing views.
The renovation included a bespoke kitchen, professional cinema room, luxury bathrooms, our signature “drop windows” and a complete external design change with new timber cladding to create an architectural statement. The latter was one of the more challenging aspects of the project, as we had to weld the frame first, then install cladding materials one by one, cut to fit at each corner by hand. This involved a lot of manpower for the whole process.
Katia and Roger were very involved at each stage – or I made them very involved! Katia was very clear, in particular, about the kitchen and bathroom design; Roger was keen to bring their lifestyle into each step of our design process. This included in the cinema room, where we had to have design locations for each specific voltage power point for every piece of equipment, as well as making everything connected.
It was Roger’s idea to open the cabinets from behind for easier access and maintenance, for example. As for my other current projects. I have another two houses that I’m working on at the same time, but both are in different stages – one is in Jardine’s Lookout, the other is in Sai Kung.
Find out more about Jenny’s interior renovation work at perrycontractinghk.com.
Photography of the Hong Kong village house design and interior renovation is by Michael Perini.
This article first appeared in the Winter 2023/2024 issue of Expat Living magazine. Subscribe now so you never miss an issue.

