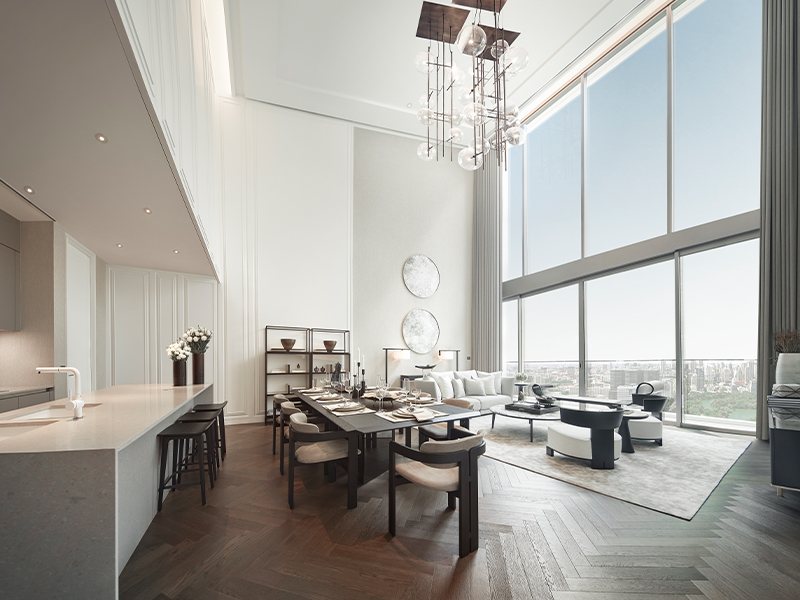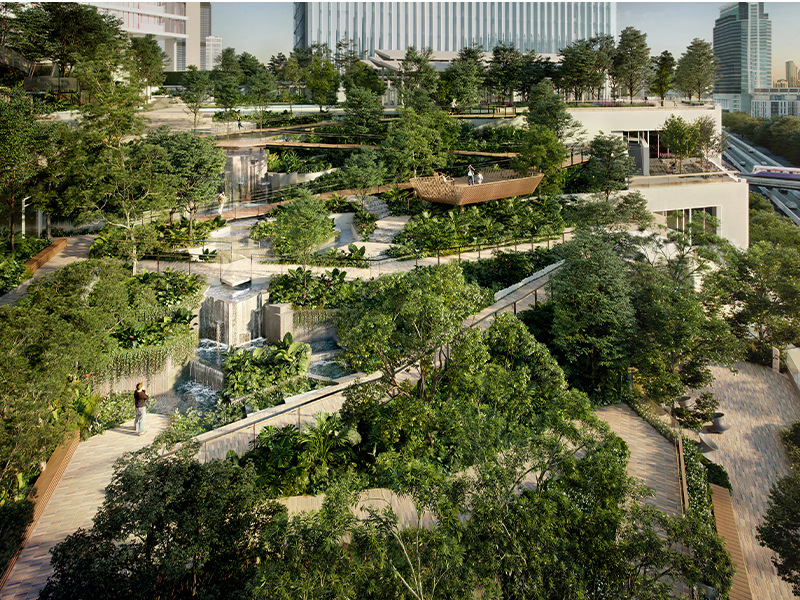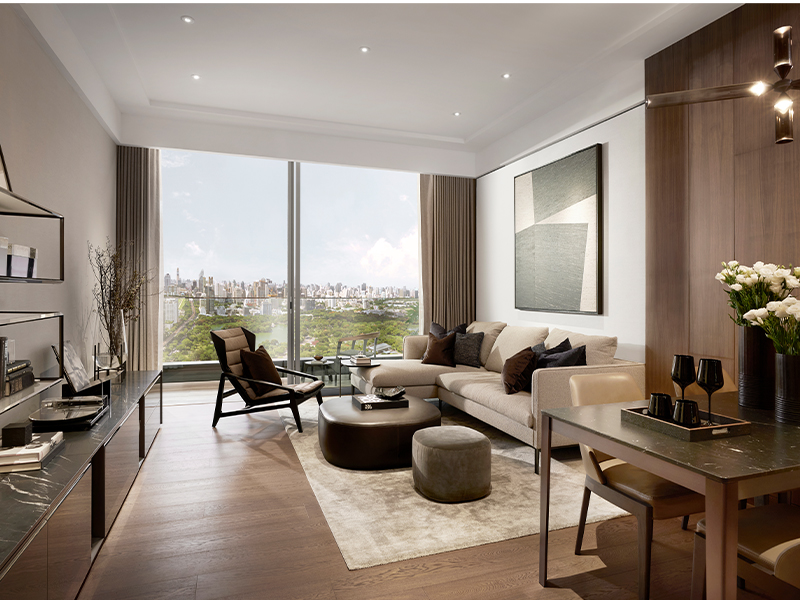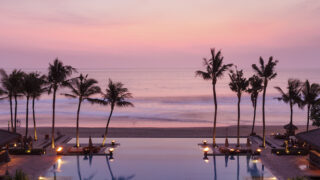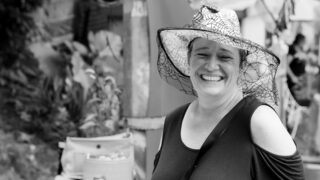An amazing four-storey sky garden will be one highlight of an ambitious new design project set to rise in the heart of Bangkok – one involving a collaboration with high-profile Hong Kong-based architectural firm OMA. We find out more about Dusit Central Park, a one-of-a-kind mixed-use development replacing the historic Dusit Thani Bangkok – and take a glimpse inside!
Goodbye to the old Dusit Thani Bangkok
When Thai hospitality firm Dusit Thani first announced in 2017 that it would be tearing down its flagship Dusit Thani Hotel, the news was met with a fair degree of surprise. After all, for half a century, this grand dame, once Thailand’s tallest building, had been an instantly recognisable landmark, playing host to guests ranging from former US president Ronald Reagan to superstar Whitney Houston.
There was also an element of apprehension in Bangkok; what would become of this revered plot of land opposite Lumpini Park?
A district evolves
That query has now been answered, with a brand new icon planned for the site in the form of the 440,000-square-metre Dusit Central Park.
Due for completion in 2025, this mixed-use destination will feature two branded residences, along with the new five-star Dusit Thani Hotel, premium office space and a high-end retail mall. They’ll be interconnected via an ingenious 11,200-square-metre sky garden, with direct access to both MRT and BTS transport networks providing easy access to the rest of the city.
Dusit Residences will arguably be the centrepiece of the new-look district. Soaring 69 stories with uninterrupted views of Lumpini Park, the project is split into two residential zones. It’s being designed with Bangkok-based executives and frequent visitors to Thailand in mind, as well as large families seeking maximum comfort and convenience. The 160 luxury units will start from 120 square metres on the uppermost floors of the building; meanwhile, 246 contemporary units within Dusit Parkside will occupy the lower stories, catering to small families and workers seeking a stylish home in the city centre.
A word from Suphajee Suthumpun, Dusit International Group CEO
Both Dusit Residences and Dusit Parkside will be owned and managed by Dusit International, which operates 339 hotels and resorts in 16 countries. Here’s what the group’s CEO has to say about the project:
“The top corner of Silom Road has long been the most desirable address in Bangkok, and the former Dusit Thani Hotel proudly commanded this important location for 50 years. Dusit International is now evolving to serve modern urban lifestyle trends in this prime location. When a district flourishes, key developers and business owners must adapt and move with the times, otherwise they’ll be unable to serve their city and drive the economy.”
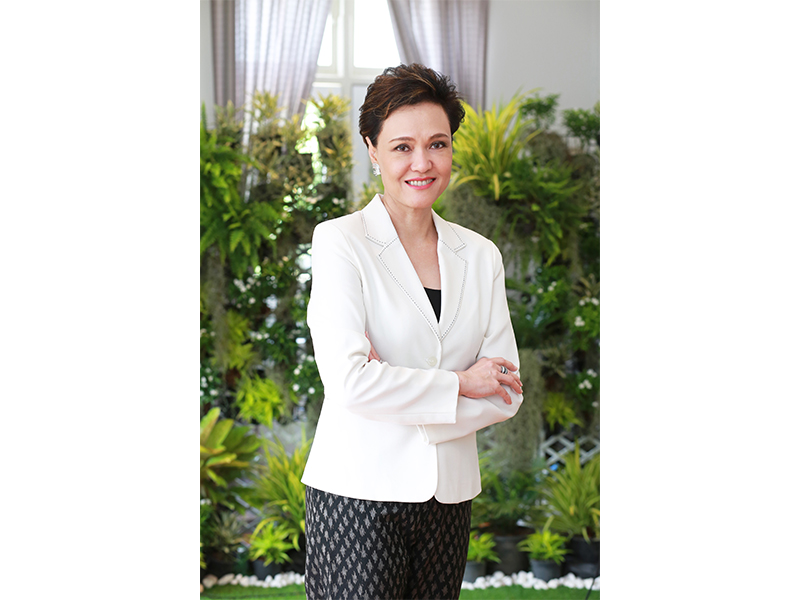
What to expect
The two key proponents of the new branded residences are said to be “community” and “wellbeing”. So, alongside 24/7 five-star hotel services available for homeowners – access to its restaurants, a concierge, limousines, private spa and salon treatments, personal trainers and so on – there will be an emphasis on spaces that promote a lively social environment. These include a sky kitchen, banqueting room and kids’ play area.
In line with the wellness focus, there will also be a swimming pool, a fully-equipped fitness centre, and a health and wellness centre offering curated consultations, beauty treatments and more.
Plus, homeowners will get exclusive access to the residentsonly Roof Park. This amazing-looking sky garden will soar across four stories (from the third to seventh floor), with uniquely curated water features and local foliage, all carefully selected to purify the air, reduce dust particles and regulate temperature.
These clean air credentials extend to the installation in every room of VRF technology and an international-standard air purification system that filters out air pollutants, bacteria and viruses over PM 2.5. In fact, the overall layout of Dusit Residences will promote clean air, with a natural wind flow improving ventilation, reducing energy use, minimising carbon footprint and optimising costs.
About the architects
These meticulous design details are the work of the project’s architects, Dragon Company Limited, a collaboration between Thailand’s Architects 49 International and one of the world’s most recognised architectural firms in Hong Kong-based OMA, founded by legendary “starchitect” Rem Koolhaas. (OMA is currently working on the SOGO Twin Towers at Kai Tak.)
According to lead architect Michel van de Kar, the project involves the integration of several buildings into a larger whole; each element will merge into a single podium that works as a delicate transition between lush Lumpini Park and the dense city surroundings.
The former Dusit’s status and history will also influence the project’s overall appearance, especially the hotel component. “The old Dusit Thani Hotel had a prominent spire on the top of the building and this particular element is just one of the objects that will appear in the new hotel complex, either in a literal way or as a strong resemblance of the heritage,” says Michael. “Another element to be re-integrated is the Thai-style entrance arcades from the former lobby façade area.”
With a series of subtle nods to the site’s heritage, a focus on sustainable design, and a commitment to wellbeing and lifestyle features, Dusit Central Park looks like it will pay a fitting homage to the site’s previous resident, while establishing itself as a new icon on Bangkok’s skyline.
Find out more at dusitcentralpark.com
Subscribe to Expat Living now so you never miss an issue!

