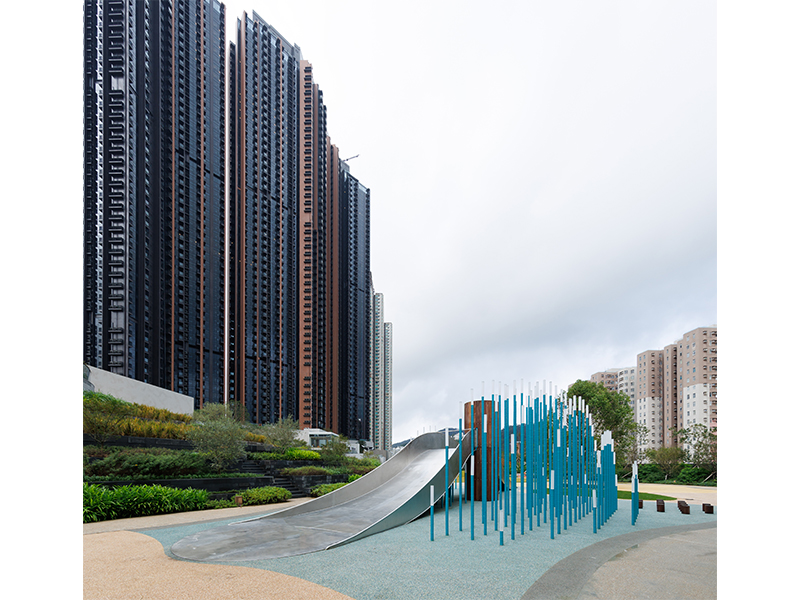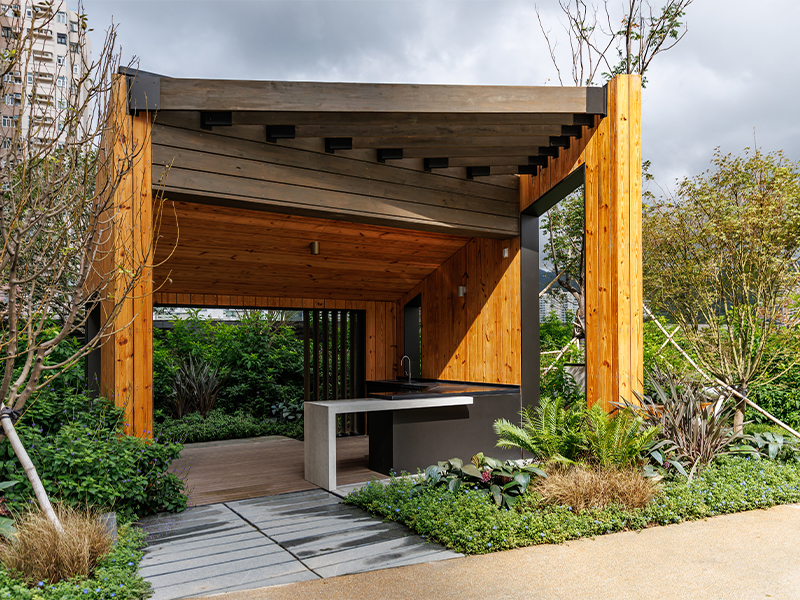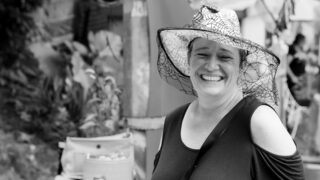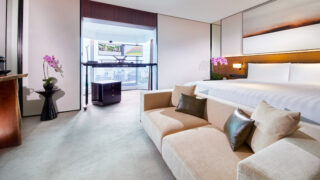Imagine living in a Hong Kong residence that has an MTR station below it, while also featuring an amazing pastoral landscape with a large aquaponics farming terrace. That’s what you can get at The Pavilia Farm. This residential development in Tai Wai is a joint project of New World Development and MTR Corporation. Residents are gradually moving in, following the completion of Phase 1 of the project, which includes a remarkable clubhouse called The Farm Pavilion. NC Design & Architecture’s captivating images of the clubhouse on Instagram inspired us to find out more about its unique community-focused design. Here are some highlights.
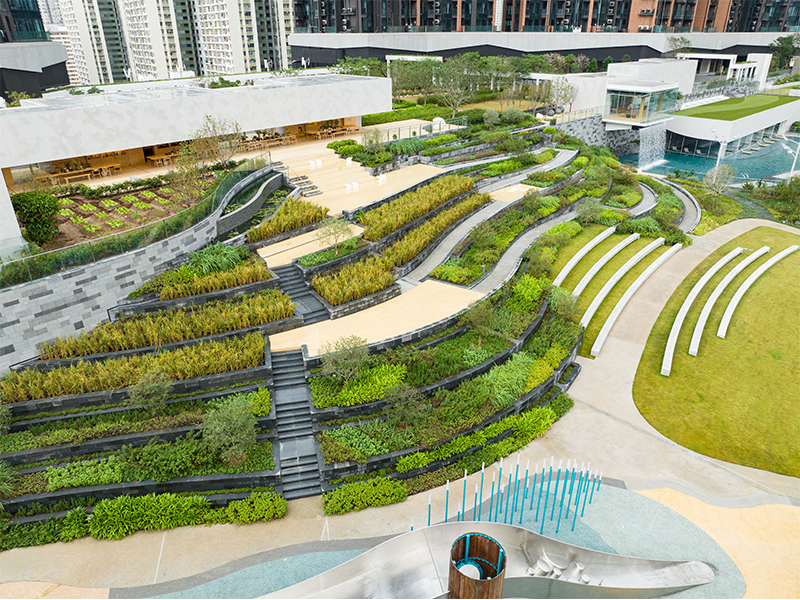
#1 Design concept
Integrating Nordic, Japanese and local creativity, The Farm Pavilion has been crafted by a multi-disciplinary team of world-renowned architects. This residential clubhouse with a difference comprises the Well House, the Farm House, the Sky House and more. At its heart is a triple-tier experimental family urban farm, covering about 6,500 square feet. This connects to a 1,900-square-foot stepped aquaponics farm. It’s a place that provides invaluable parenting moments as an informal, yet impactful environment for learning about nature.
#2 Water features
The waterfalls link two carp ponds, whose natural, organic fertiliser feeds the rice paddy field in the lower tier. Water that flows through the paddy field is circulated back to the carp ponds in the higher tier. The result? A self-sustaining, micro-aquaponics system.
 #3 Outdoor play
#3 Outdoor play
Along with the waterfalls, the outdoor play area immerses children in nature with a series of fun facilities, including a giant two-metre slide.
#4 Mindful living
The Tea House in the clubhouse provides peaceful pause from the hustle and bustle of urban life. It’s a place to come for a cup of tea and also a moment of zen. What’s more, a 50-metre indoor swimming pool and waterfall connect to The Tea House, while the Wellness Blossom filled with pink blooms of Tabebuia rosea offer another perspective of green living.
#5 Mindful eating
The Farm House in the clubhouse represents the concept of mindful eating. For one thing, a unique 30-metre table has been built into the venue, and sits on tracks upcycled from the rails of Tai Wai station. Residents here can enjoy communal dining, while also enjoying a five-step farm-to-table concept: planting, preparation, cooking, serving and mindful dining in the semi-open space of The Farm House.
#6 Reusing waste
Continuing with this concept, organic waste from households and the clubhouse is collected in a kitchen waste and fishmeal machine. This machine converts the waste into organic fertiliser, which is then used in the experimental family urban farm.
#7 BBQ Pavilions
The Tree House in The Farm Pavilion includes BBQ Pavilions designed by Finnish design firm Avanto and also local award-winning architect Stanley Siu, from Daydreamers Design. Inspired by the concept of a tree house in the woods, the design team made use of natural wood and sloping roofs to create a playful visual impression with practical architectural considerations. The long extendable table in each Pavilion can flexibly accommodate groups of four to 10 people.
Also…
The eco-friendly features of The Farm Pavilion mirror the low-carbon living environment provided for residents of The Pavilia Farm, which is setting new sustainability standards in residential architecture. The architecture team carefully planned the building’s green areas after analysing local weather data and also studying fluid dynamics. So, intelligent ventilation and natural light transducing systems provide a comfortable, energy-saving living environment for the entire clubhouse area. Energy consumption is reduced through the use of solar panels and wind turbines. You’ll also find high-thermal-performance glass curtain walls, energy-efficient appliances, an energy-regeneration elevator system, and vertical greening.
Subscribe to Expat Living magazine now so you never miss an issue.

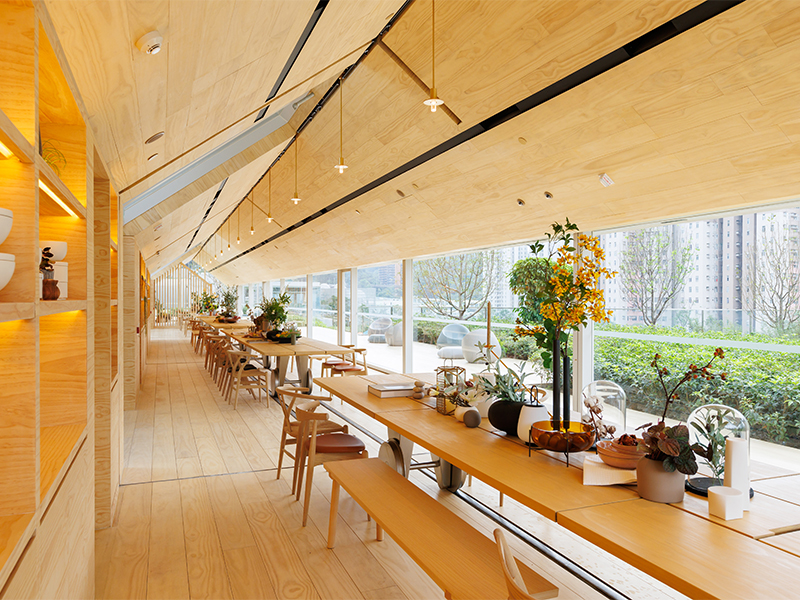
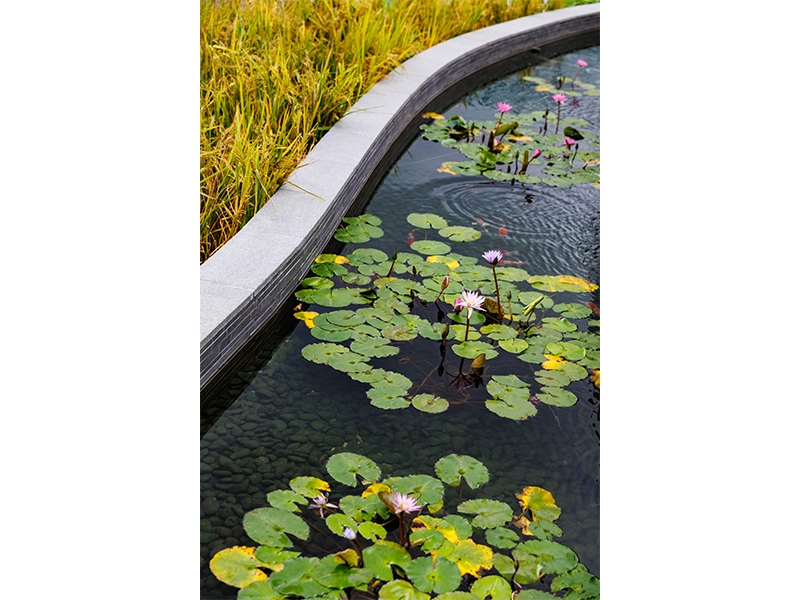 #3 Outdoor play
#3 Outdoor play