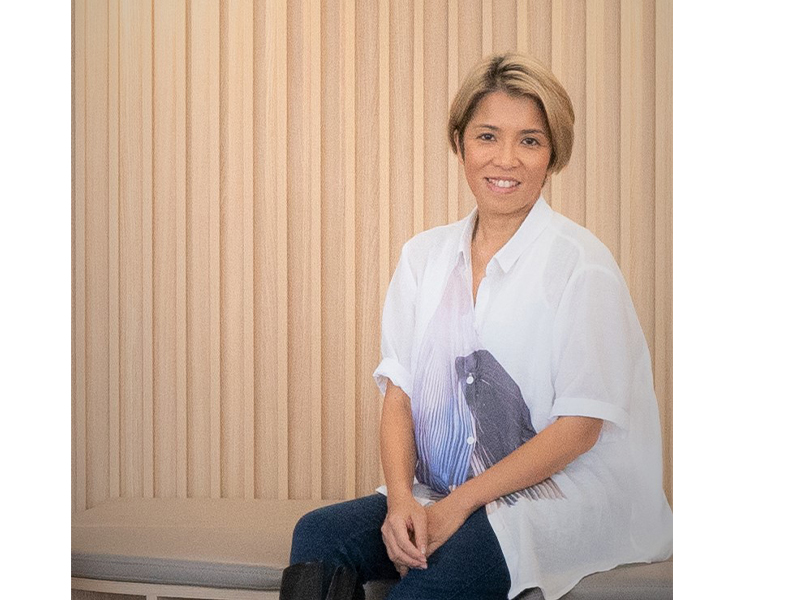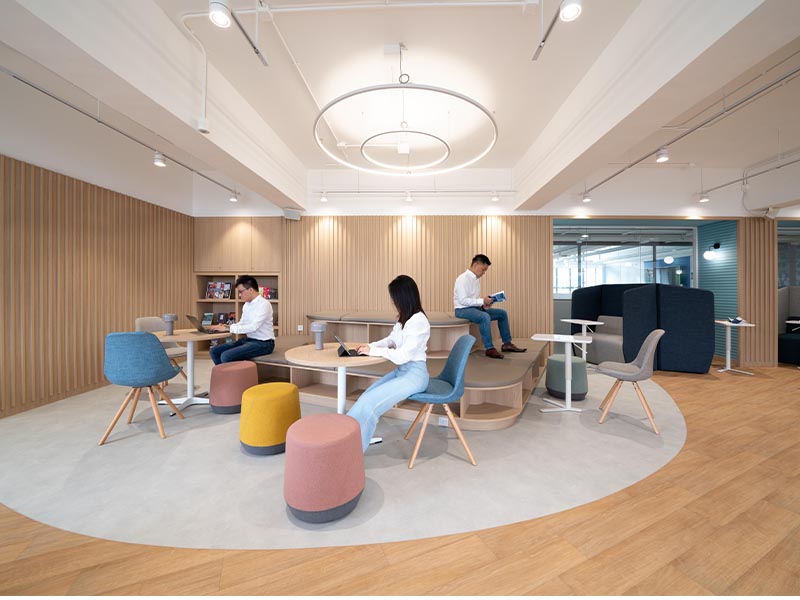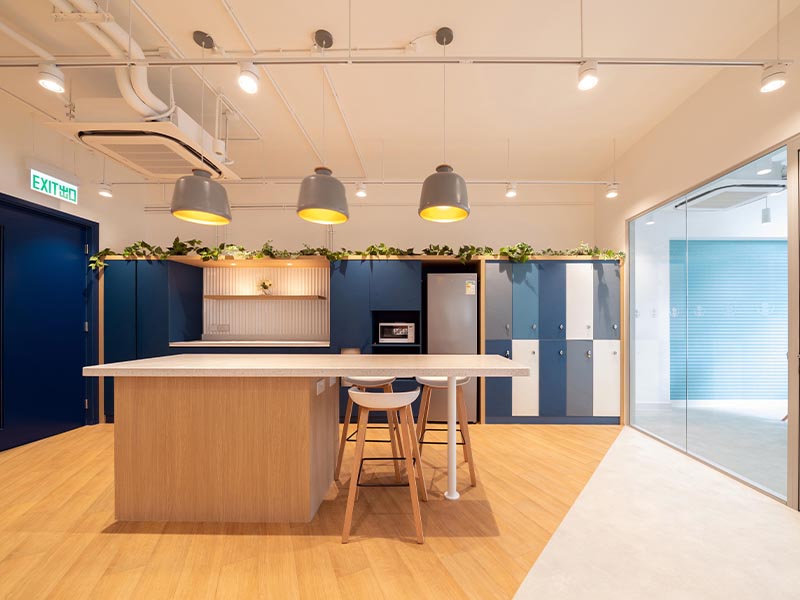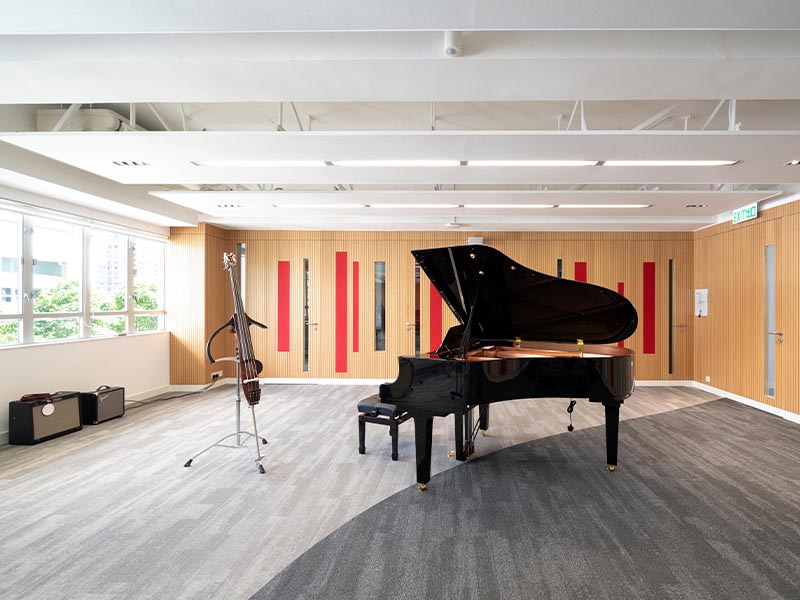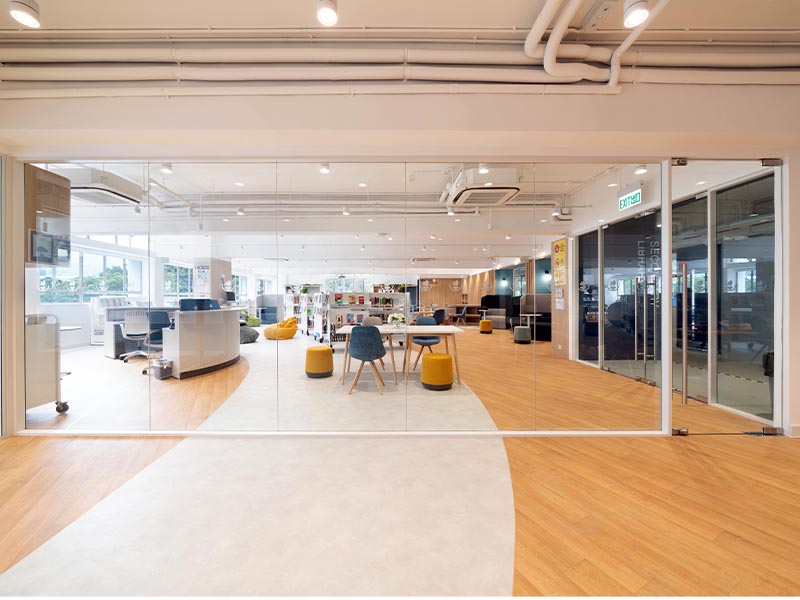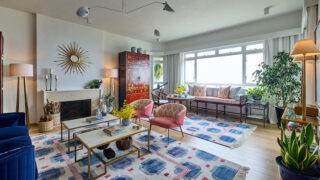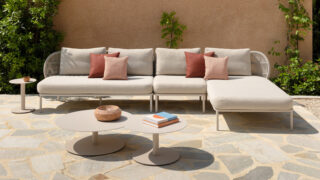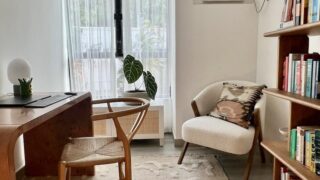Hong Kong-born SERENA YEUNG completed an architecture degree at the University of Southern California before returning home to work on landmarks such as HKIA’s Terminal 2 Skyplaza. Seven years ago, she launched her own company Greyscale, combining interior design with project management services under one roof. We chat with her about her approach and some of her Hong Kong projects – including a well-known international school!
Introduce the company for us: what kind of work do you do?
Greyscale started back in 2014, and has grown to a team of eight today, with a focus on the commercial, hospitality and education sectors. I couldn’t be more thankful for the amazing entrepreneurial experience it has given me over the years; my passion has always been design, yet my career has taken me along the route of project management. The biggest takeaway from this hand-son experience is being able to see any gaps or conflict between the design and project management side, and finding the best balance between the two. That’s our forte at Greyscale: creating inspiring design while being realistic on project timelines and budget management.
Do you have a specific design style or approach?
We are makers. Our approach to a project starts with identifying the client’s needs. Be it branding, functional, design, site or even heritage requirements, we believe a great design is something that can truly listen and answer with respect and practicality. This goes back to my most admired architect Renzo Piano, who shared a similar design philosophy.
How has the pandemic impacted your work?
You might say we’ve been among the luckier crowd in getting through this challenge over the past two years. At the beginning, we had to battle through the tough times of COVID, where we had a few months of zero work; but we then bounced back with a good pipeline of projects up to now. In any case, we always enjoy challenges – including this one.
COVID has brought many different clients from various sectors looking for a balance of design and cost. We have ridden the waves and, especially in the education sector, we do see a trend of being very active, since so many schools are looking for opportunities to upgrade their facilities and attract students to enjoy a physical environment after the fatigue of online learning.
What are some current design trends you are seeing emerging?
Flexibility was once only a “discussion point” in the past, but in the wake of COVID, it’s definitely one of the top priorities now for all sectors – from restaurants to schools and offices. Everyone is looking for a flexibility of space that can cater for different modes of working and learning.
The biggest thing in the design industry for 2022, though, will be “sustainable design”. As we slowly recover from the pandemic, I think we’re all coming to realise we cannot take our world for granted. Many corporations and schools have made pledges on their carbon neutral commitment, and this definitely will be a key consideration in the design industry. From creating efficient layouts, to material selection and acquiring green and wellness certifications, this will be a hot topic!
You recently worked on a project at an international school here; what was the brief and aim?
The brief of the American School Hong Kong was to create a whole new identity for the school’s fifth and sixth floors, for their secondary students. The project started with a masterplan looking at the facilities that would be required for the two floors; these included a learning commons, music rooms, black box theatre, drama studio, multipurpose room, science garden and a dining hall.
The transition from being a primary school student to a secondary student is a big thing for young learners, both mentally and physically. The school wanted to give the secondary school students a different identity – create a completely different atmosphere to the secondary area, to distinguish it from the rest of the school.
What are some of the features of the finished project?
One key feature is the learning commons, which is a hub with a community seating “stage” area where you can lie down to read a book, meet with a few buddies to discuss a project or gather as a class for a seminar. It’s an “Instagrammable” spot where we have also introduced retail café concepts into the design.
The lounge adjacent to the commons is where we have brought in a simple “office pantry” space with dining facilities and meeting rooms to cater to various modes of learning activity – from self-study while you have a snack, to collaboration work, social gatherings and more.
Finally, the music room provides a space for large and small ensembles and orchestras, class activities and individual practice rooms. The vibrant colours come from one of the ASHK brand colours, and we’ve strived to create an atmosphere where students will feel inspired and motivated.
Speaking of children, what do you like to do with your own family when you’re not working in Hong Kong?
I love spending time with them in nature – going on hikes, playing at the beach, wake-surfing, canoeing and camping. The list goes on when you have two young kids!
Expat Living readers can contact Greyscale for everything from a free “test fit” planning service, or to call on their design and build services for a full project. Find Greyscale on Instagram (@greyscalehk) or contact the team at findus@greyscalehk.com or via the website, greyscalehk.com.
This article first appeared in the Winter 2021 issue of Expat Living magazine. Subscribe now so you never miss an issue.

